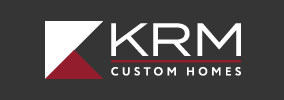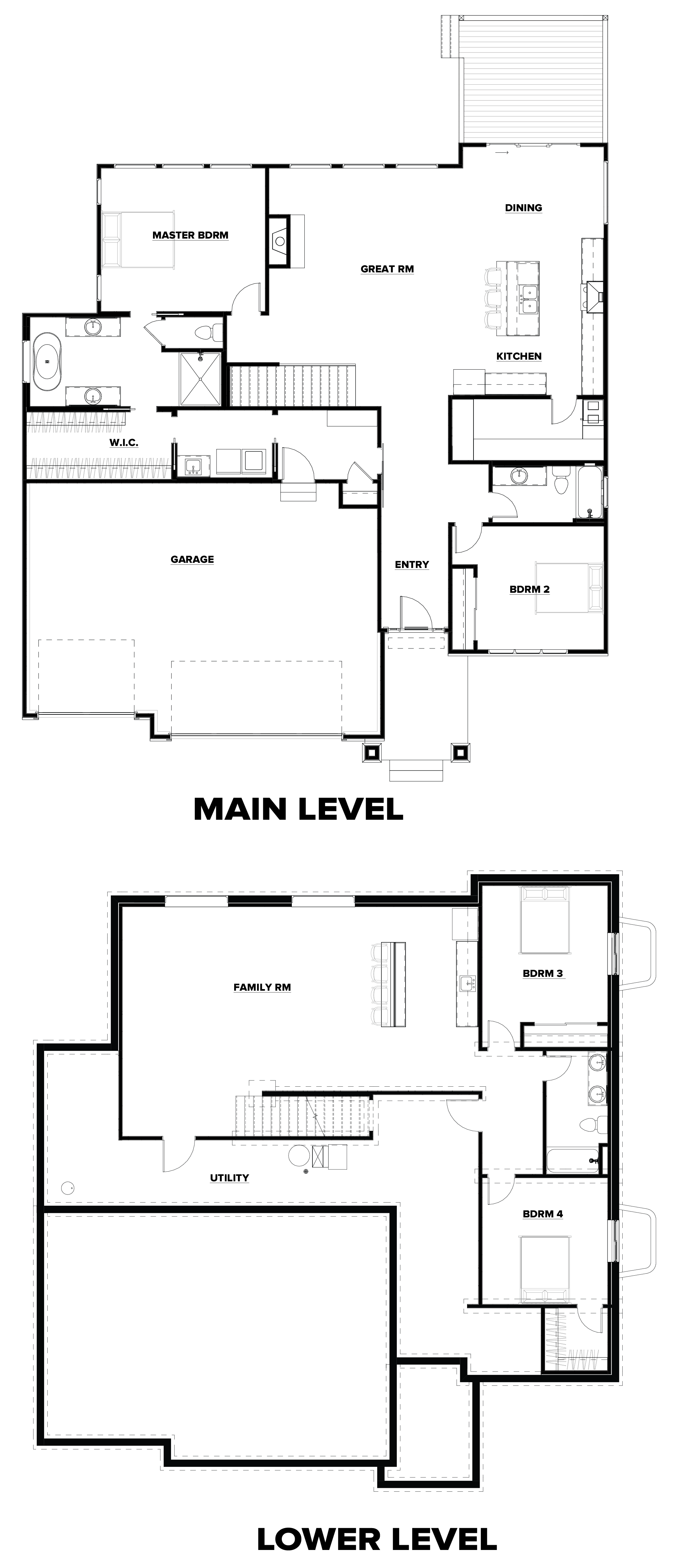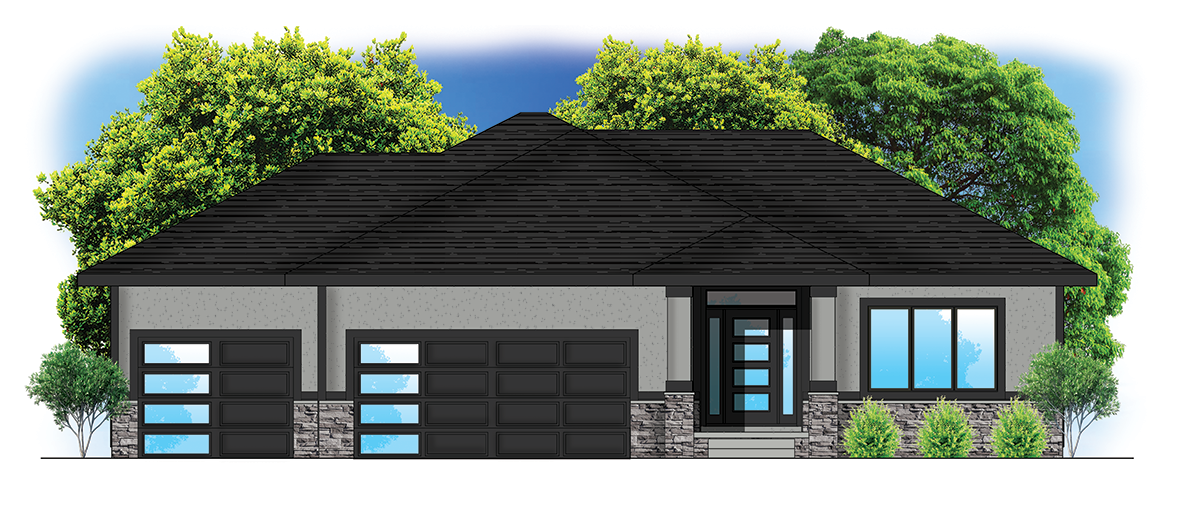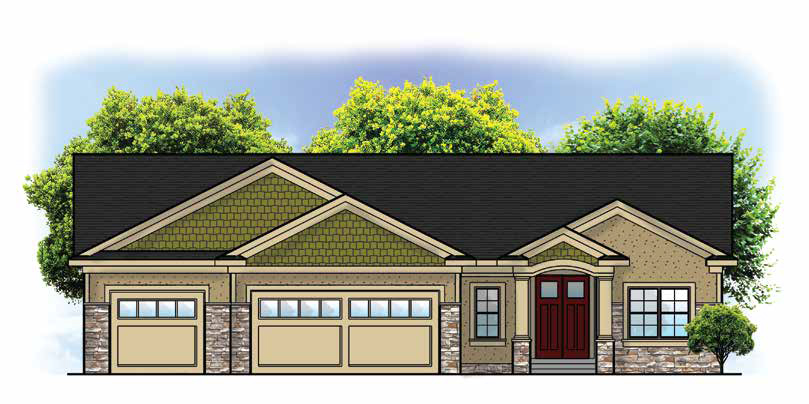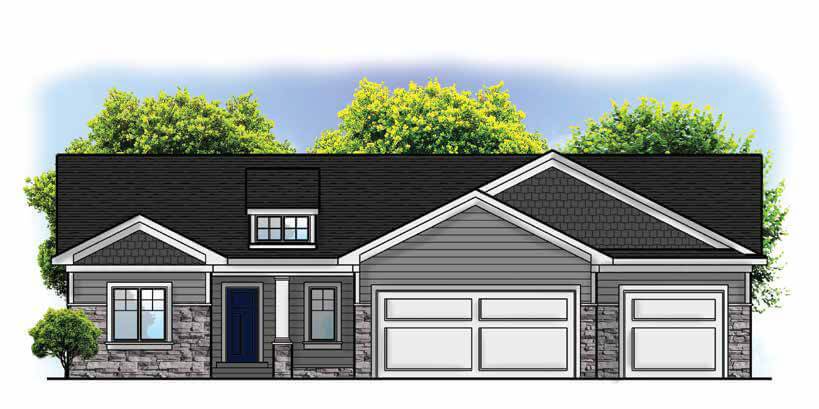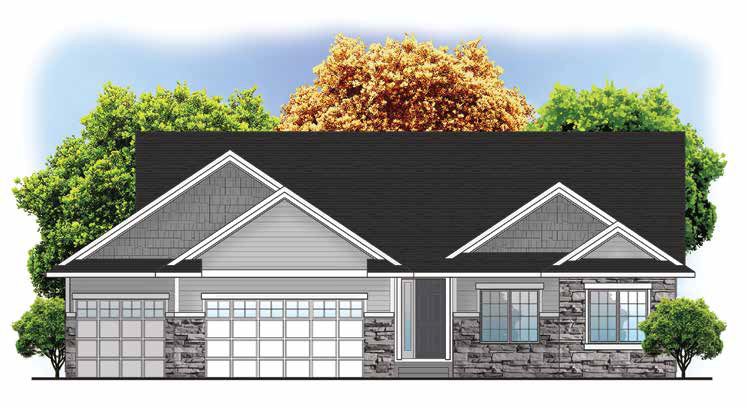Description
This KRM Custom Ashburn ranch design features 2 bedrooms and 2 bathrooms on the main floor. A guest bedroom and full bath are off the foyer. You’ll be welcomed into the great room by the stunning fireplace. The kitchen offers generous counterspace with the expansive island and includes an oversized walk-in pantry. The light filled dining area provides views of your deck and backyard. You’ll find custom built lockers in the mudroom, with access to the laundry and master closet through a set of pocket doors. The master bedroom will be found off the great room. The master bath includes a charming soaking tub, his and her vanity, tiled shower, and large walk-in closet. If you choose to finish the lower-level downstairs, you’ll be pleased to see a spacious family room, full bar, 2 bedrooms, full bath with double vanity, and large storage space. The Ashburn plan is a design that can be modified and taken to the next level.
