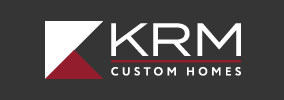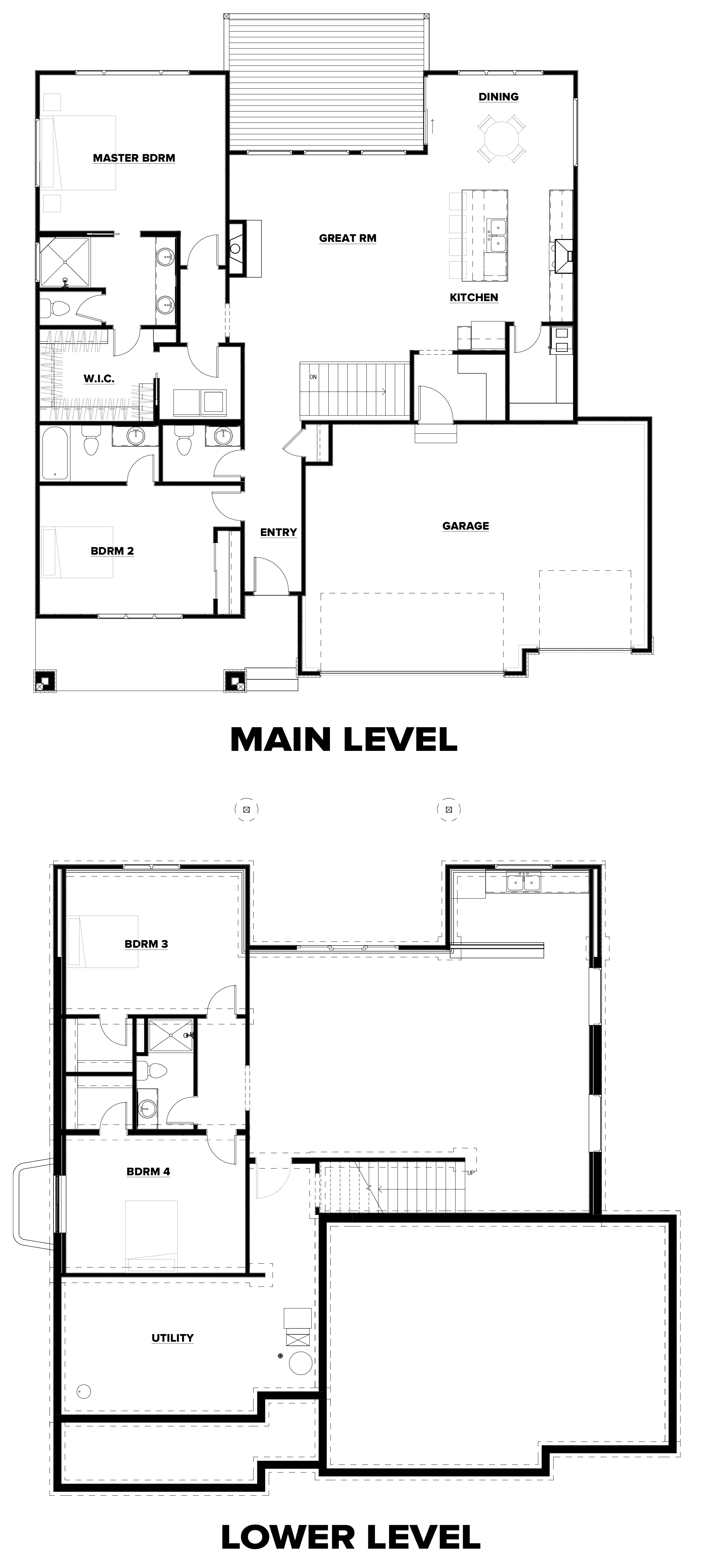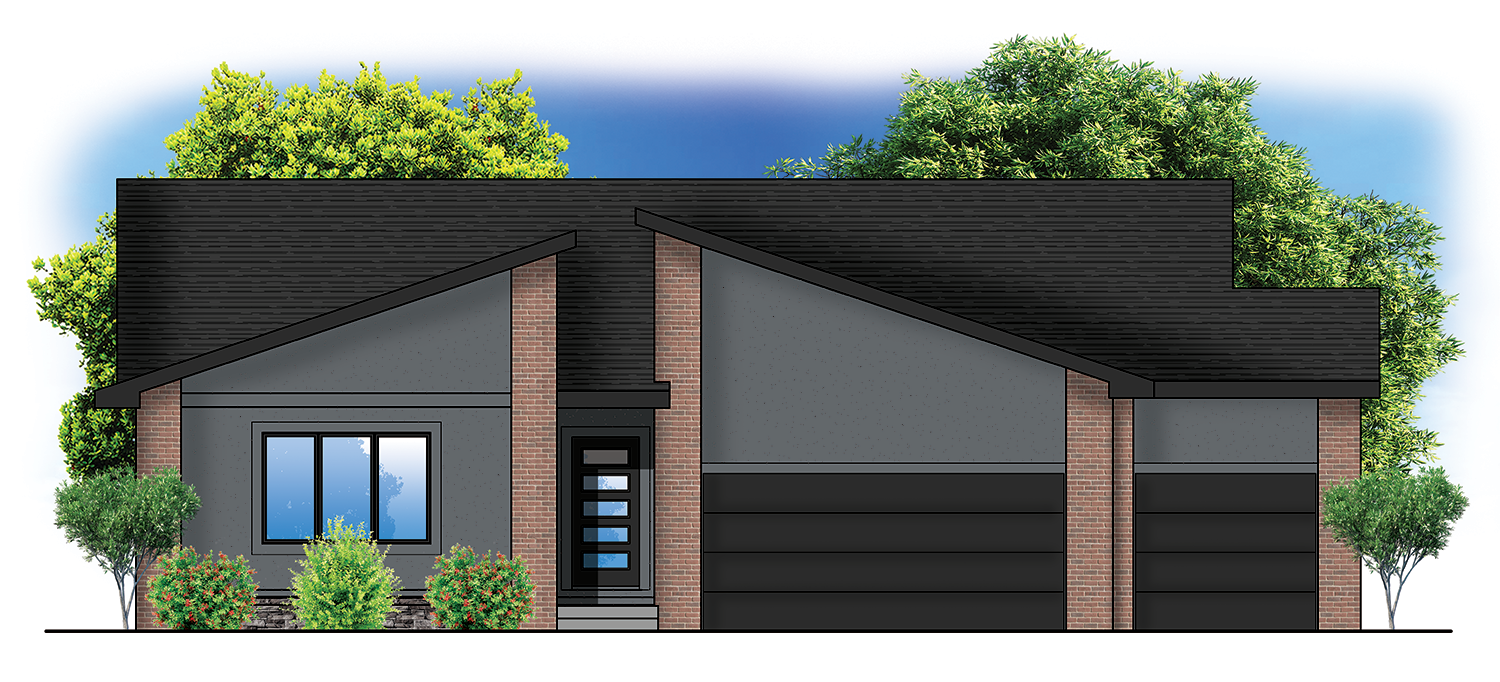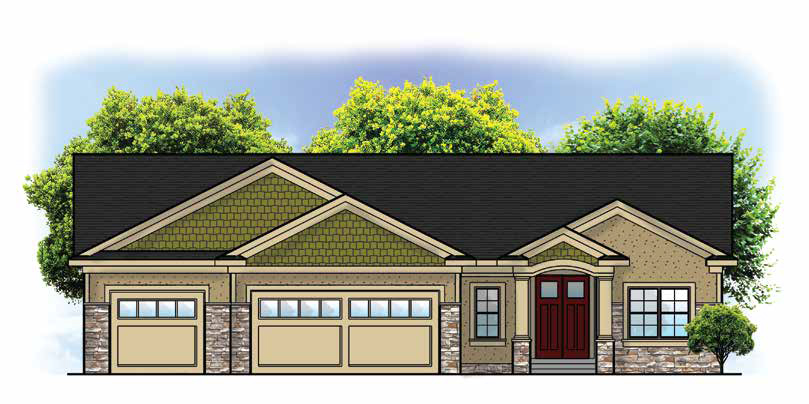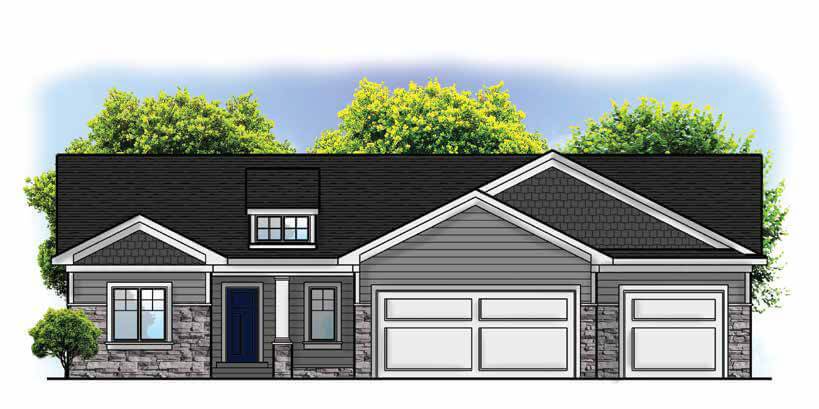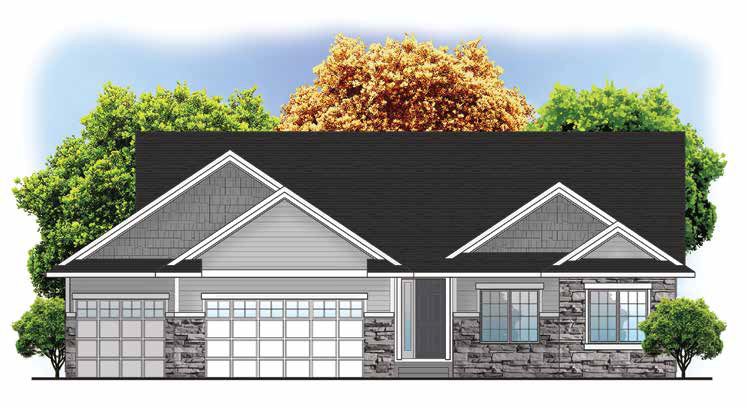Description
No details spared in this stunning Avondale ranch plan by KRM Custom Homes! Contemporary design begins at the exterior and carries throughout the home. Modern roofline with Hardie stucco on the front elevation is just one of the exterior options for this floor plan. Two spacious bedrooms with two and a half baths on the main level. Gourmet kitchen with spacious island and walk-in pantry. Stunning gas fireplace with tray ceiling and oversized windows to take in the natural light. Laundry room pass through to master closet. Dual vanities, tile shower, and commode room in master bath. Everybody loves the location of the covered deck which allows you to have access from the dining room and optionally the master bedroom. If you choose to finish the lower level, you could have 9’ ceilings, a full bar, large family room, 2 bedrooms with walk-in closets, and a bathroom. Don’t forget that KRM is a custom home builder with the ability to tailor this home to your lifestyle and needs.
