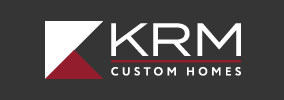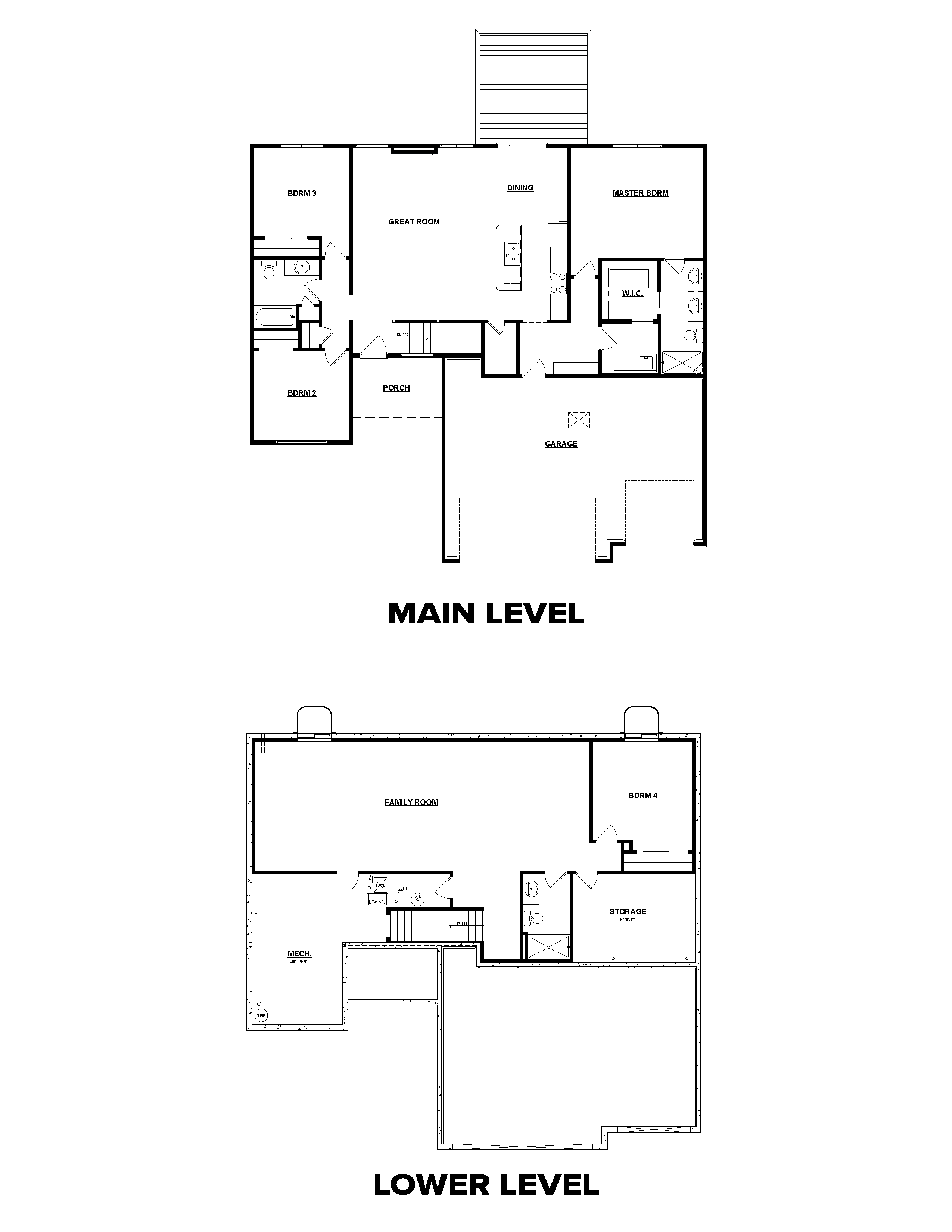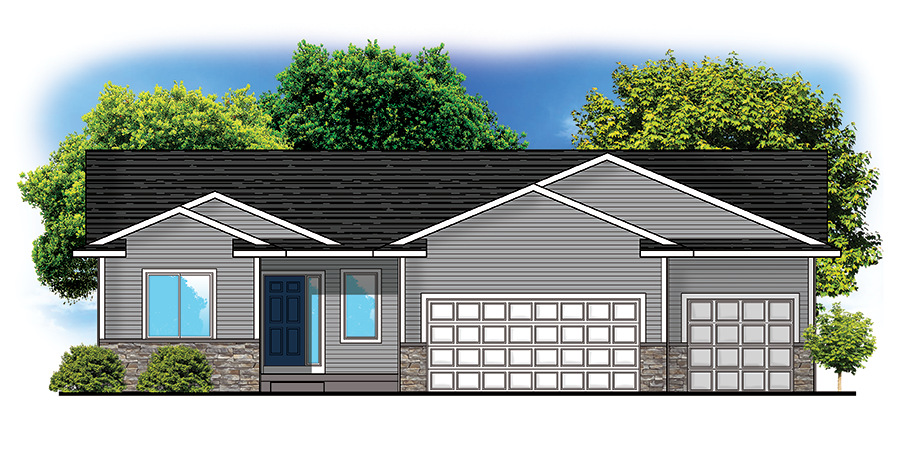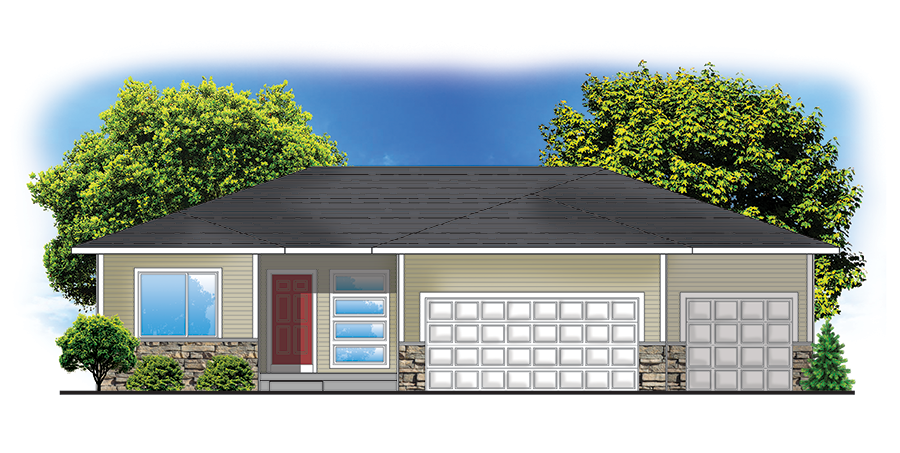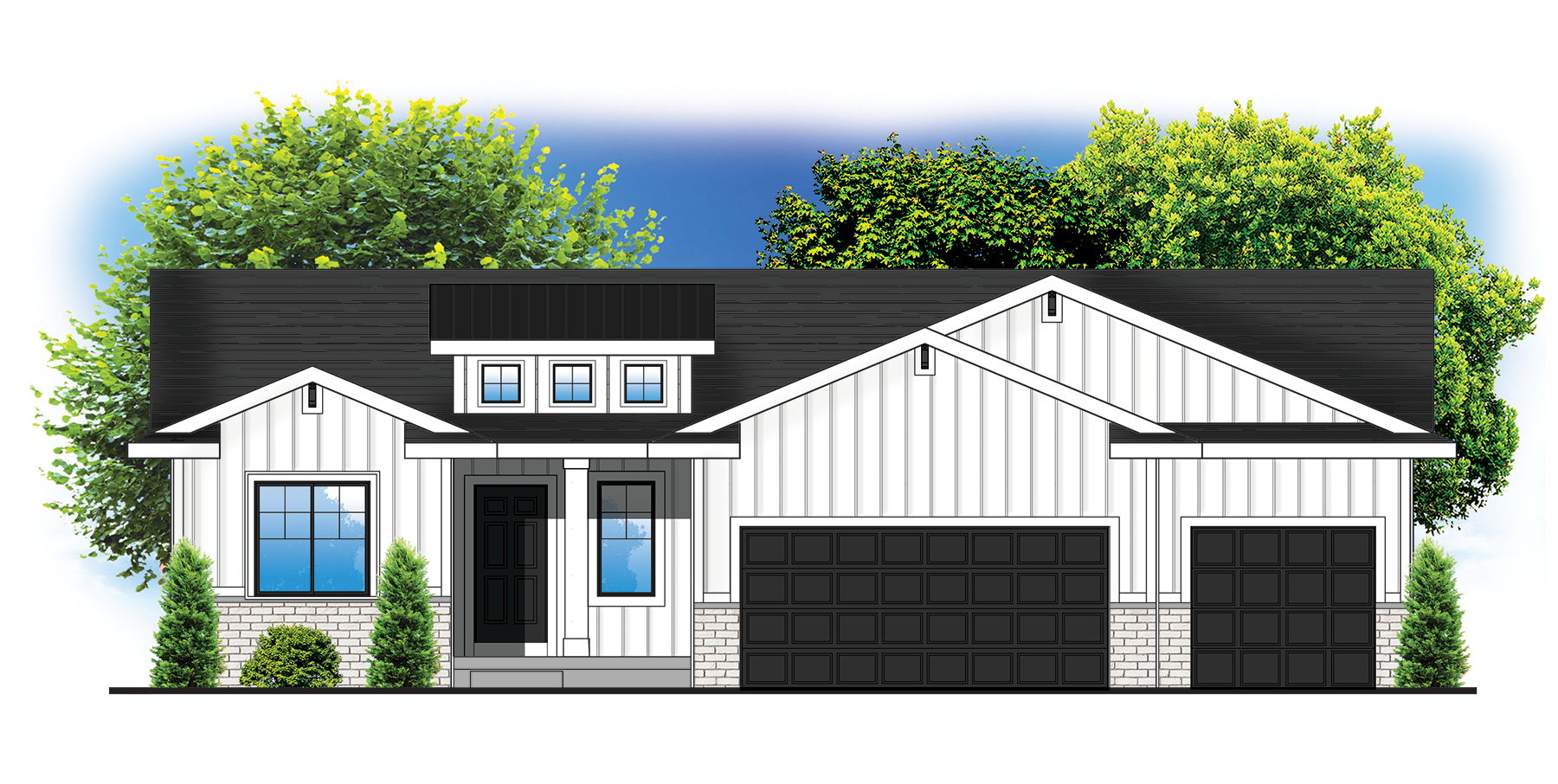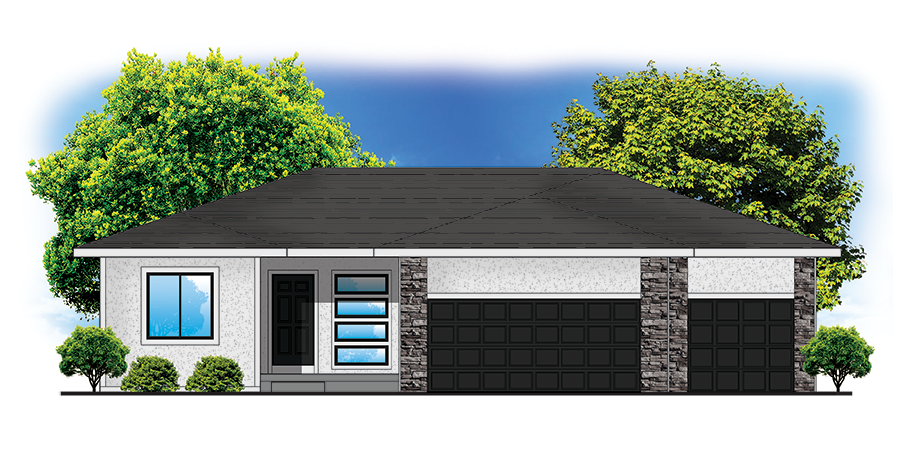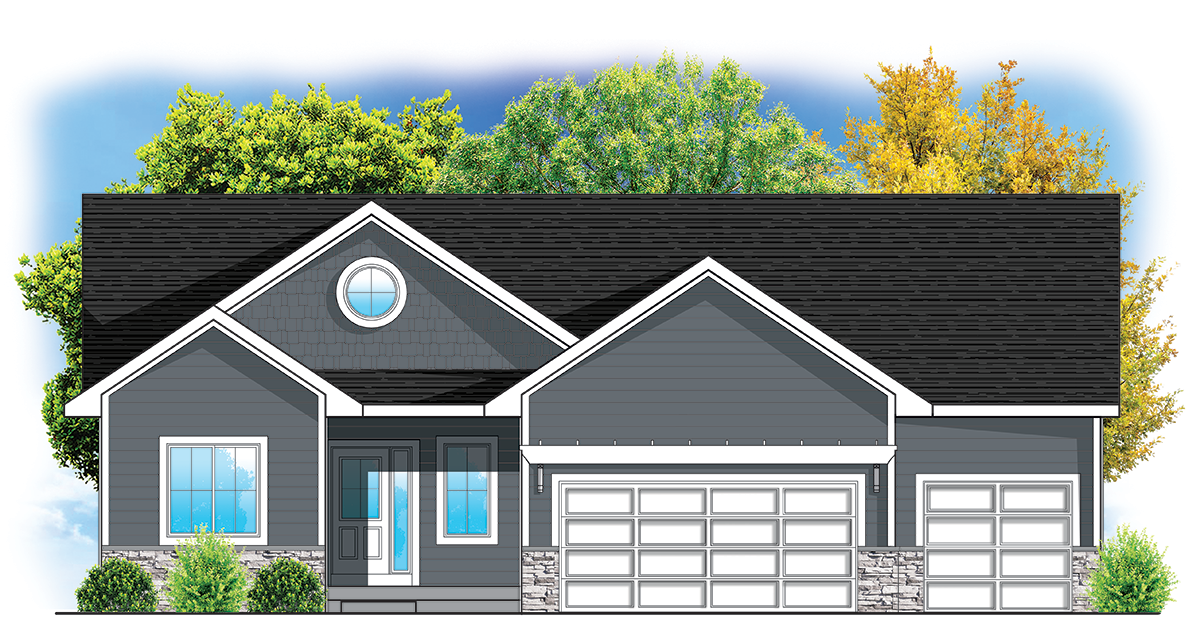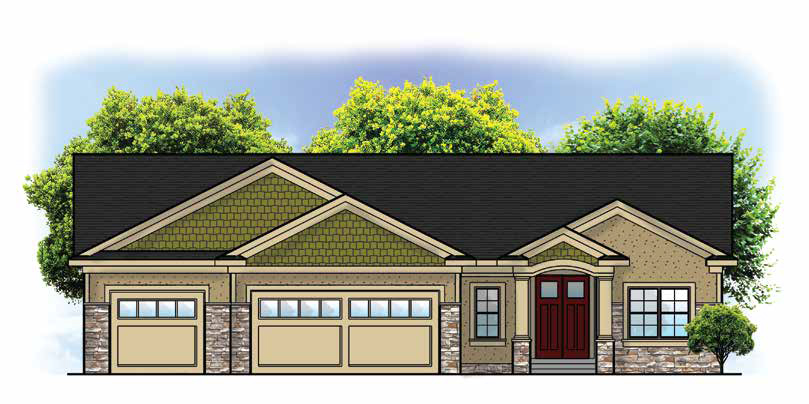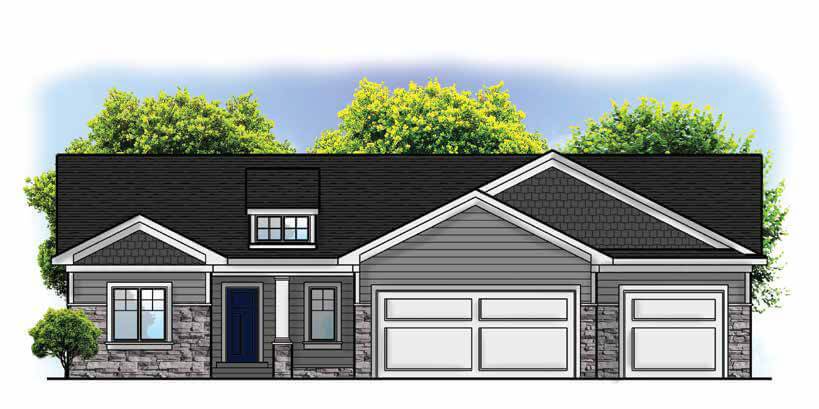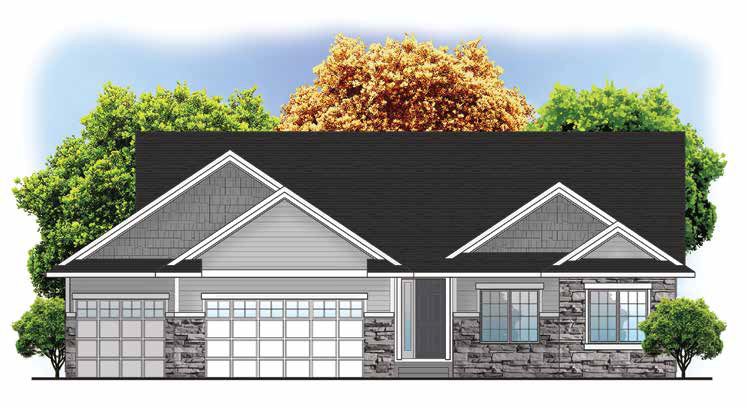Description
Our most requested plans is the Crystal ranch plan! This unique and modern split bedroom ranch has 3 bedrooms and 2 bath areas. Main floor great room with electric fireplace, open to kitchen and dining area. The kitchen features quartz countertops, stainless steel appliances, soft close cabinets with crown molding, a spacious island, and a large pantry. Great drop zone with built-in lockers and a coat closet. Main floor laundry with access to the primary closet. The primary suite features a huge walk-in closet, large windows, bath with double vanities, and a walk-in shower. The guest wing of the home features 2 additional bedrooms and a full bath. The lower level can be finished by adding 1 or 2 additional bedrooms, ¾ bath, a huge family room with bar, and still have ample storage. Several elevations give this home great curb appeal. The lower level is stubbed for a future bath if not finished, maintenance-free vinyl siding and all homes have passive radon mitigation systems. No closing costs or origination fee through preferred lender.
