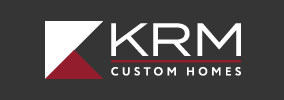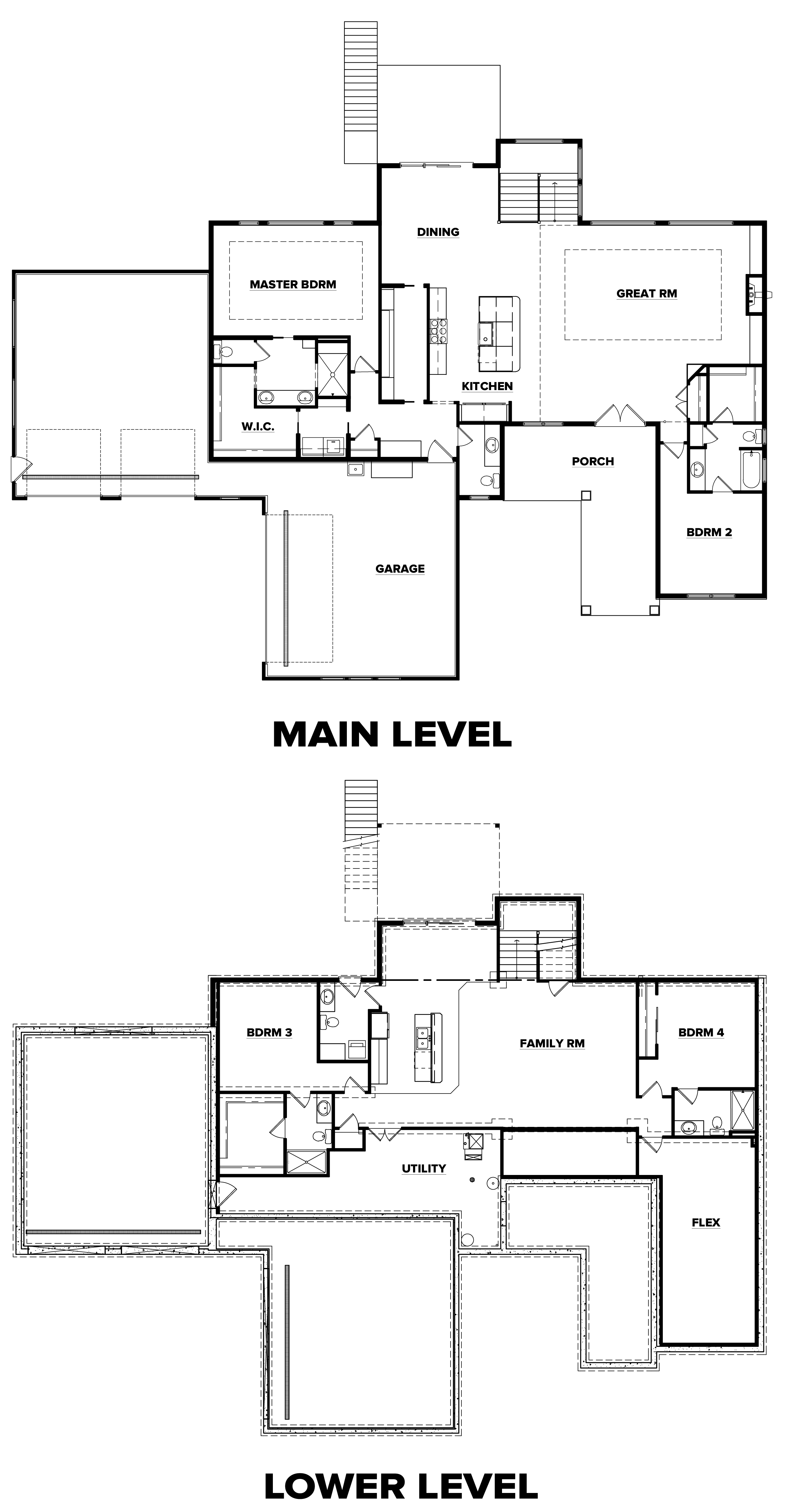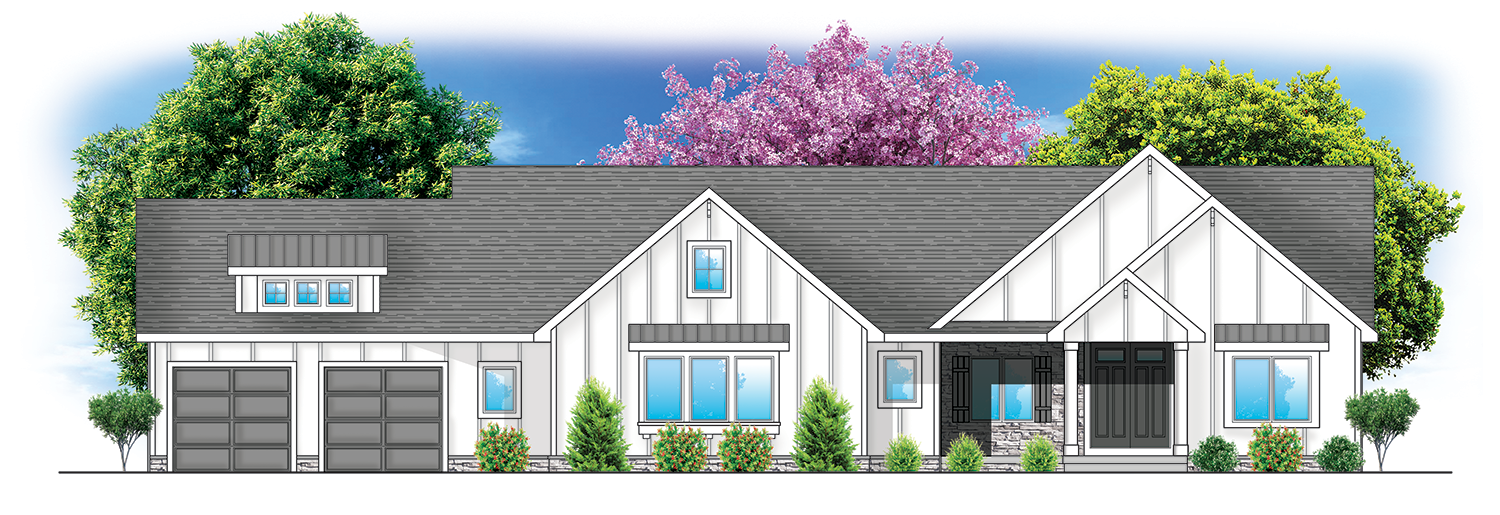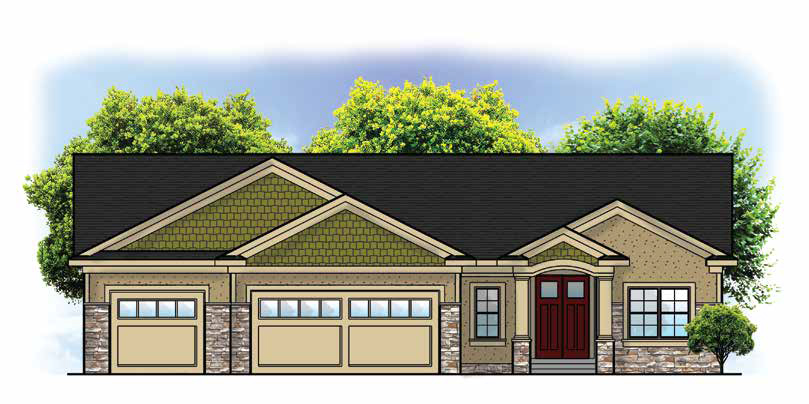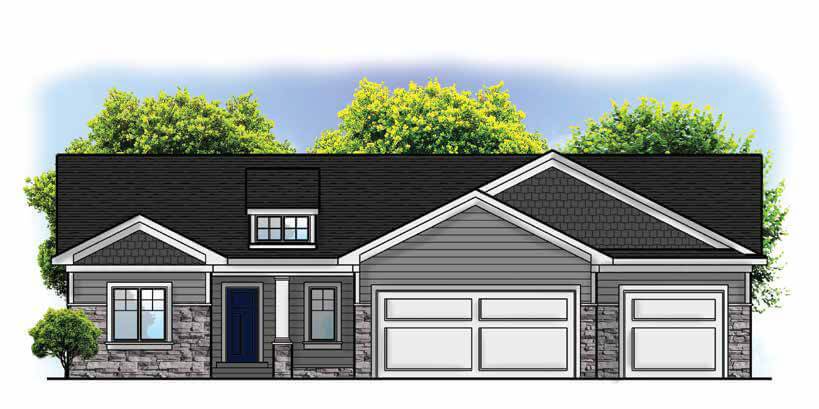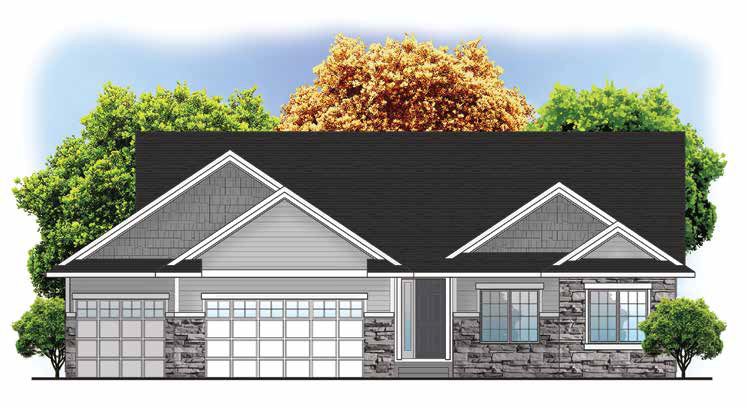Description
Welcome to KRM Custom Homes’ one-of-a-kind Edgebrook plan. This ranch plan includes 2 bedrooms and 2.5 bathrooms on the main floor. You’ll fall in love with the large front porch and the double-door entry. With the side-load garage, you’ll have envy-inducing curb appeal. You will be welcomed by the massive great room, equipped with a gas fireplace and large windows. Over in the kitchen, you’ll find a large island, and enough space for an industrial-sized refrigerator. You’ll also find an amazing walk-through pantry with a great location behind the kitchen and close to the mudroom. The spacious dining area provides access to your back deck. The master bedroom can be found off the kitchen and includes an optional tray ceiling with large windows. Walk into the master bathroom and find a tiled shower, private commode room, double vanity, and walk-in closet. From there, you’ll walk through the laundry room to the mudroom to find custom-built lockers. The switchback stairs on the back side of the home provide access to the optional lower level. Here you’ll find 2 more bedrooms, 3 bathrooms, and a flex room. A large family room, wet bar, and storage space can be found as well. Remember that KRM is able to modify any plan to your lifestyle and needs.
