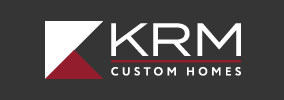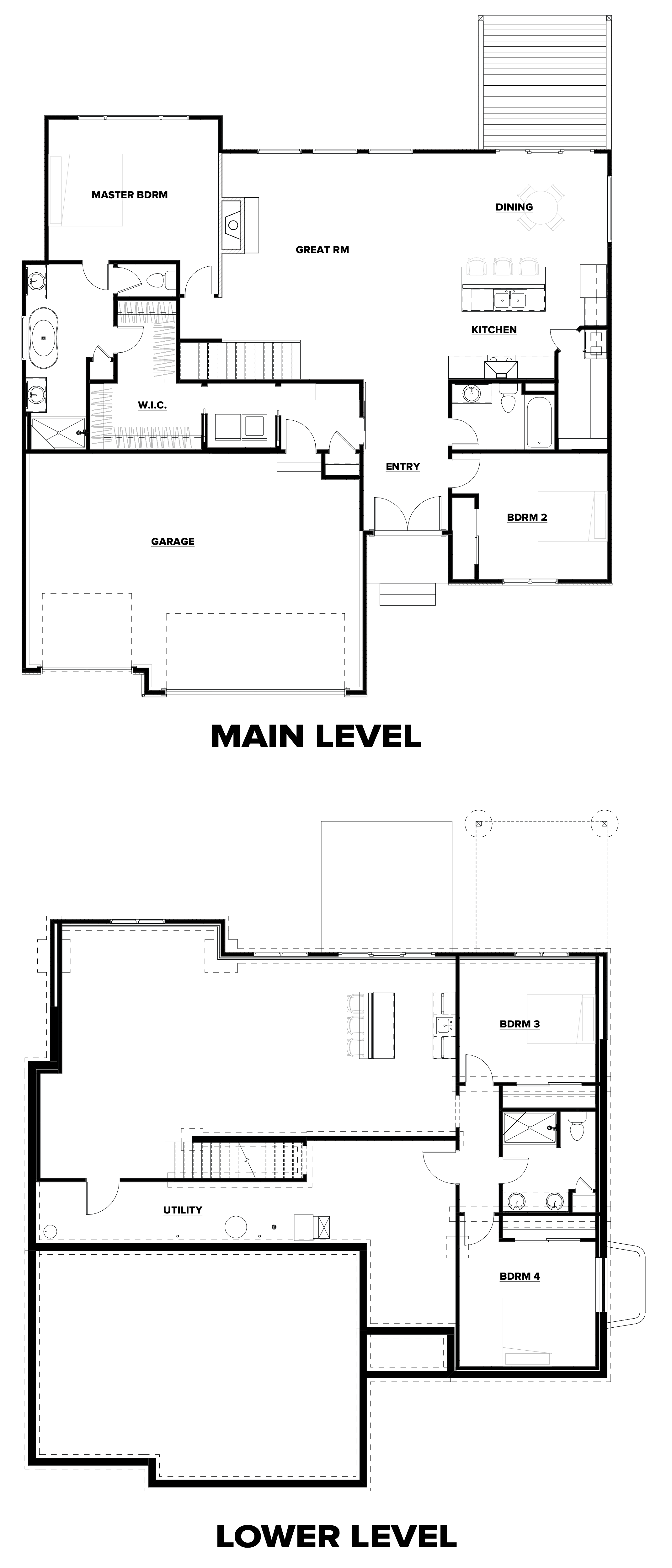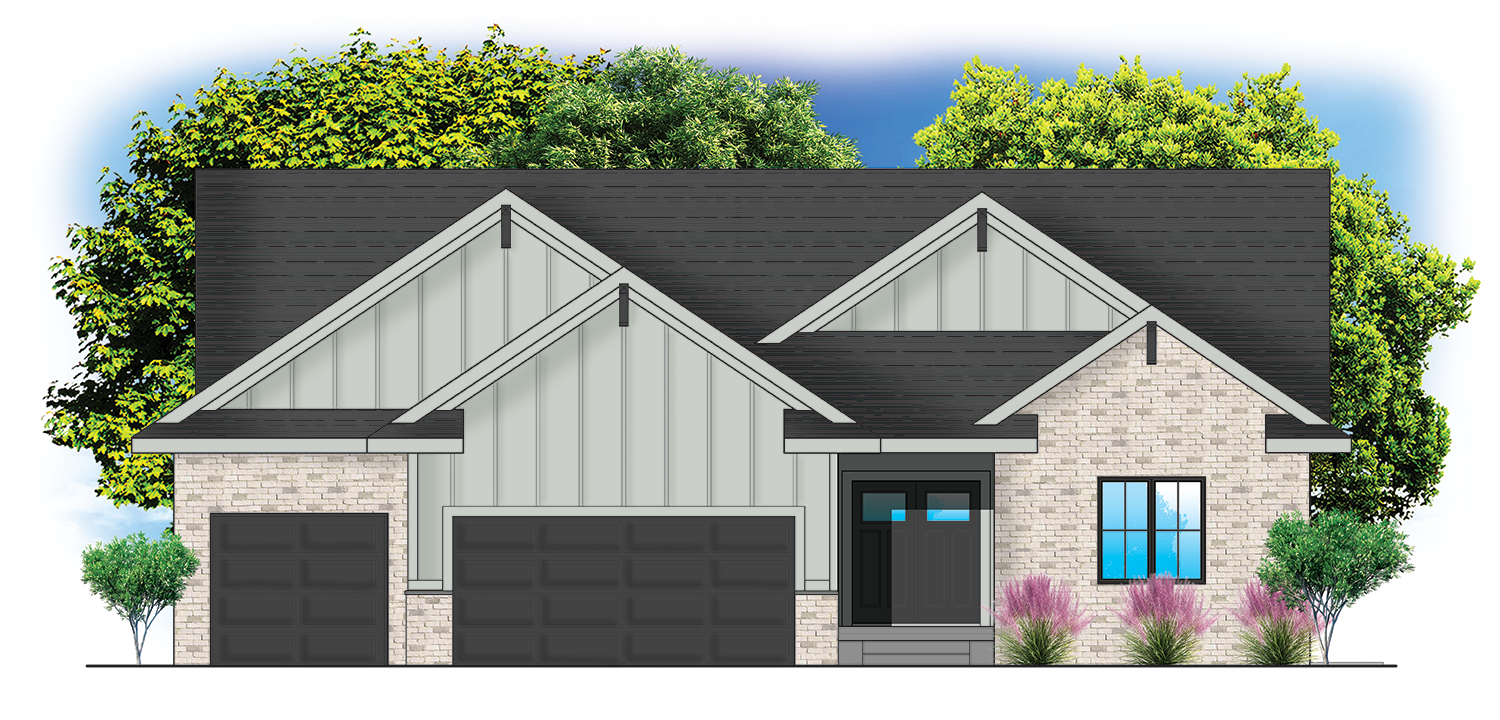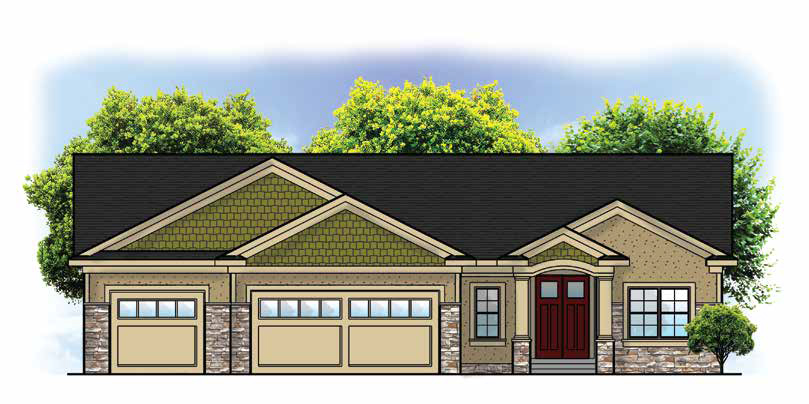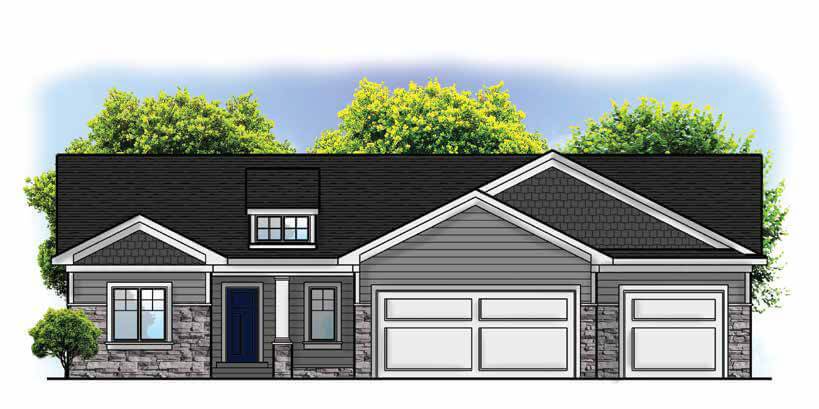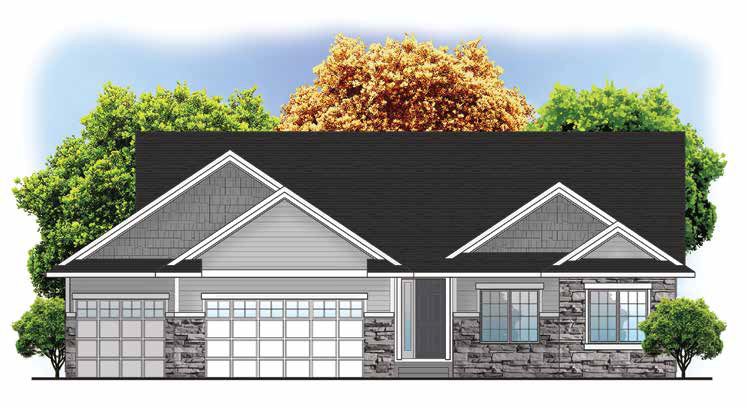Description
KRM Custom Homes brings you the Elmhurst plan. This is a 2-bedroom, 2-bath custom ranch home that draws you in with double door entry. The family room greets you with a fireplace, large windows, and optional vaulted/tray ceiling. The remarkable kitchen has plenty of counter space, storage, and a large walk-in pantry. The dining room features sliders to a covered deck. Beautifully crafted custom-built lockers in mudroom & separate laundry room. Spacious master suite has the option of a tray ceiling with oversized windows. The master bath includes shower, soaking tub, spacious walk-in closet, with direct laundry access. A guest bedroom and full bath finish out the main floor. The optional finished lower level has 2 bedrooms, a wet bar, and ¾ bathroom with double vanity. The lower-level family room is perfect for entertaining. Ample storage throughout this ranch. KRM is capable of modifying this or any of our plans to your needs.
