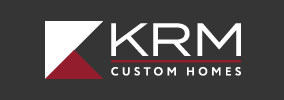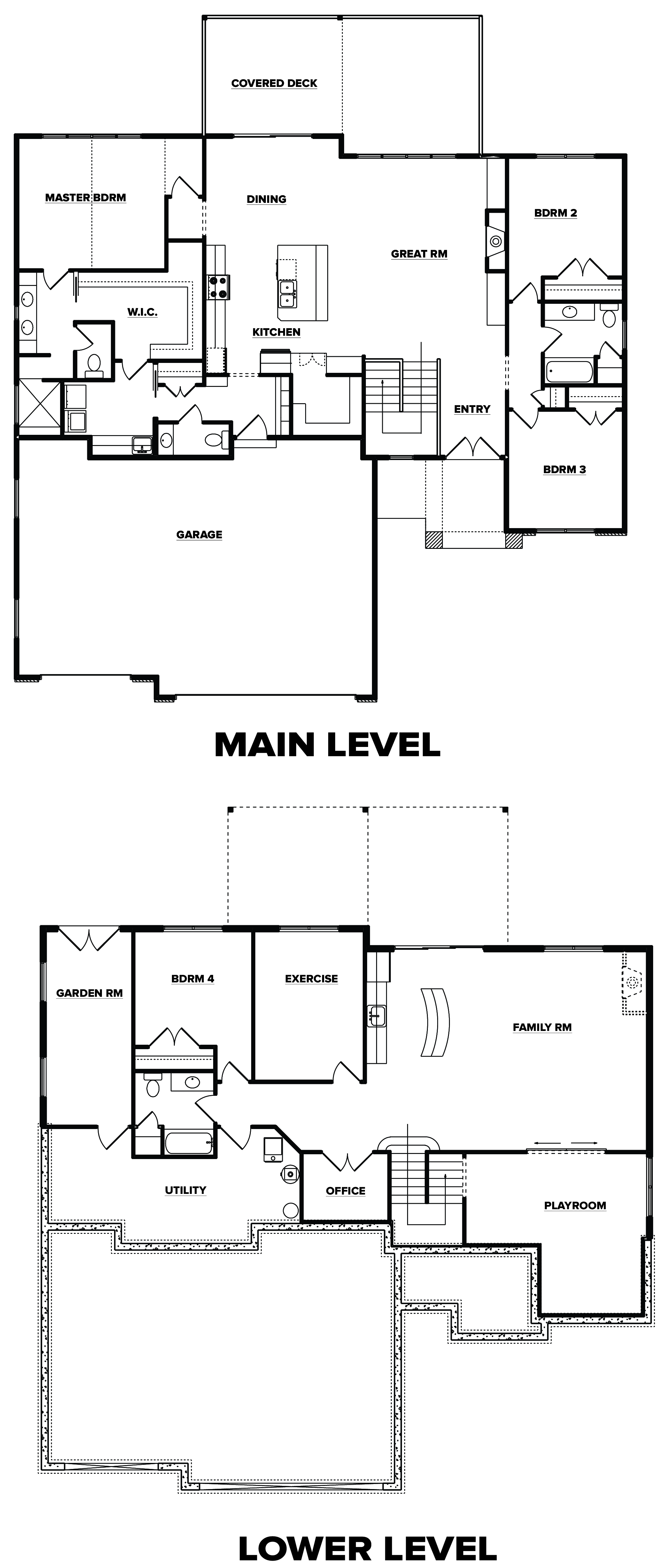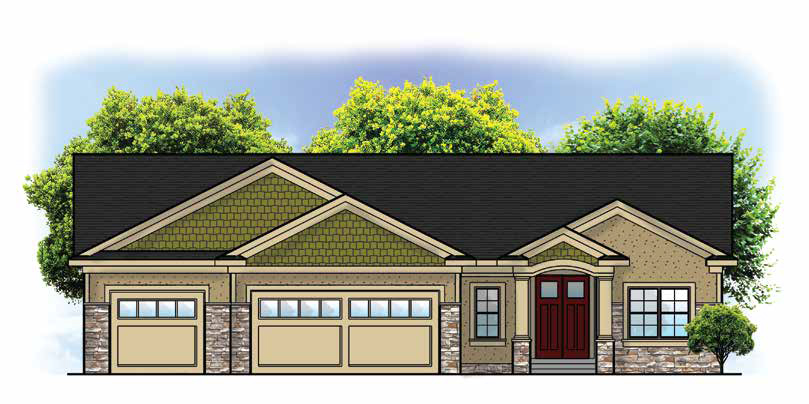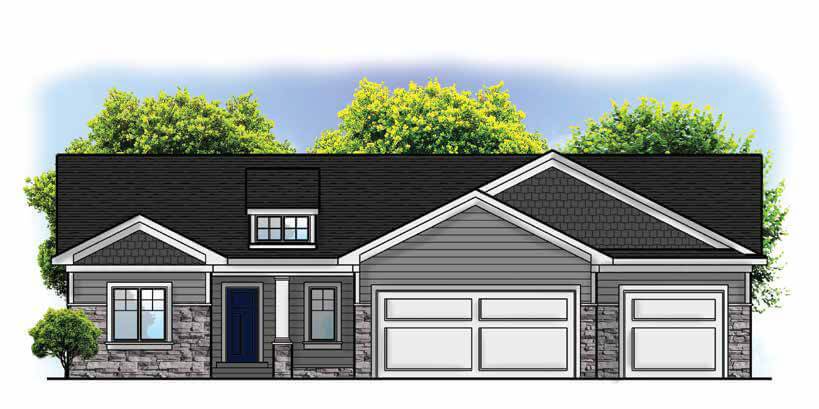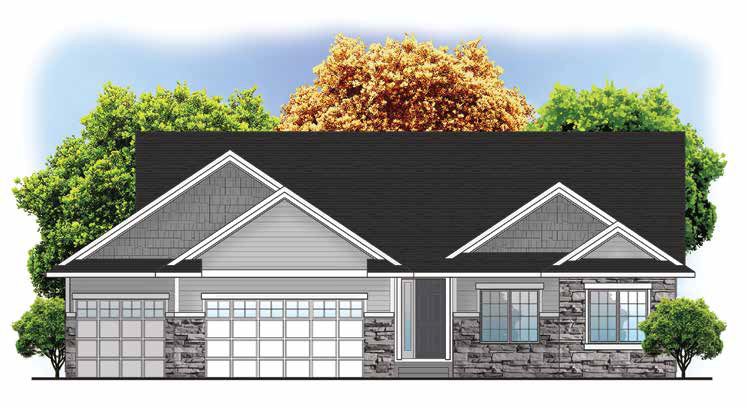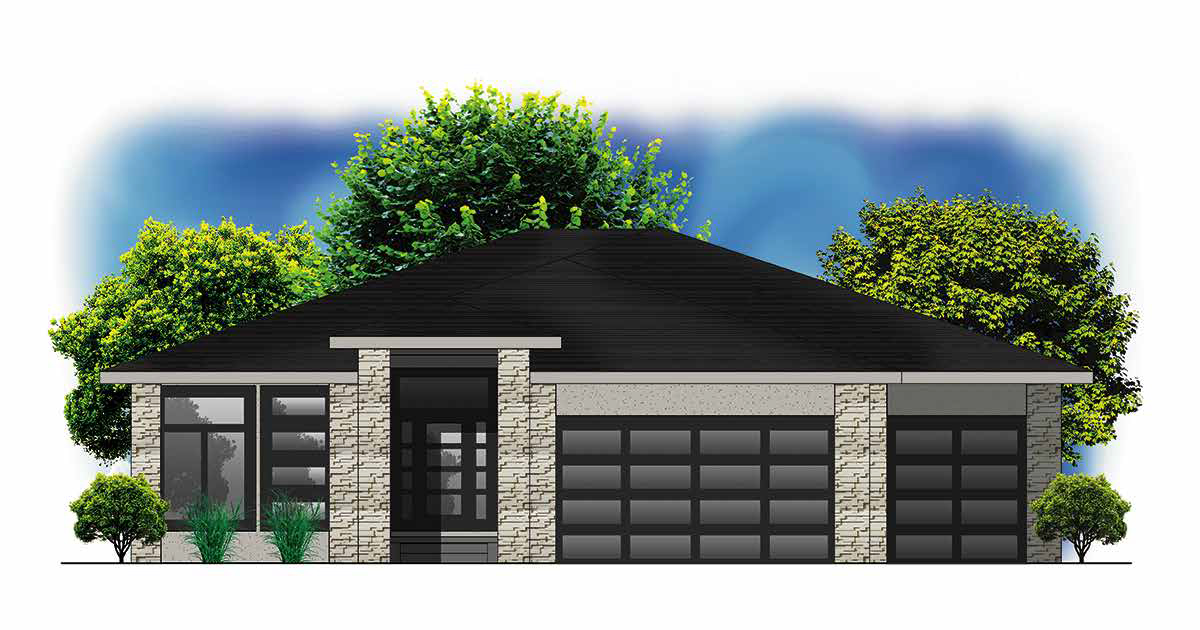Description
KRM Development Evanston I plan. You’ll win the admiration of your family and friends in this 3 bedroom 2.5 bath sprawling ranch. Walking through the entry’s double doors you’re greeted with breathtaking views along the rear of the home from the large windows and slider. The custom built-ins and fireplace are a focal point of the great room. The kitchen has luxury cabinetry, countertops and appliances to suit your culinary prowess, along with a hidden pantry! Out the dining room you can enjoy nature under the covered deck. The master bedroom has a tray ceiling with an attached bathroom that includes a custom shower, extra wide double vanity and massive walk-in-closet. Enjoy the convenience of the attached laundry room off the master closet. The mudroom and back hall hold a powder room and custom-built lockers. If you finish the lower level walking down your turnback stairwell you’ll find a spacious family room with a full bar. The playroom, exercise space and an in-home office are adjacent to the family room. Your family and friends will enjoy the private bedroom and full bath. The garden room and storage space are additional bonuses to this plan. The luxe amenities this home possesses will be hard to pass up! A few more items: quartz counter top throughout, full sod, 3 car garage, Hardi Cement Board siding and passive radon mitigation system. No closing costs or origination fee through preferred lender. KRM Custom homes include the following: belt driven garage door opener and key pad, 2×6 construction, rounded drywall corners, gas range, dishwasher, microwave, soft close drawers & doors, hardware on cabinets, raised elongated toilets and 50-gallon gas water heater.
