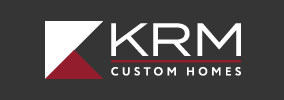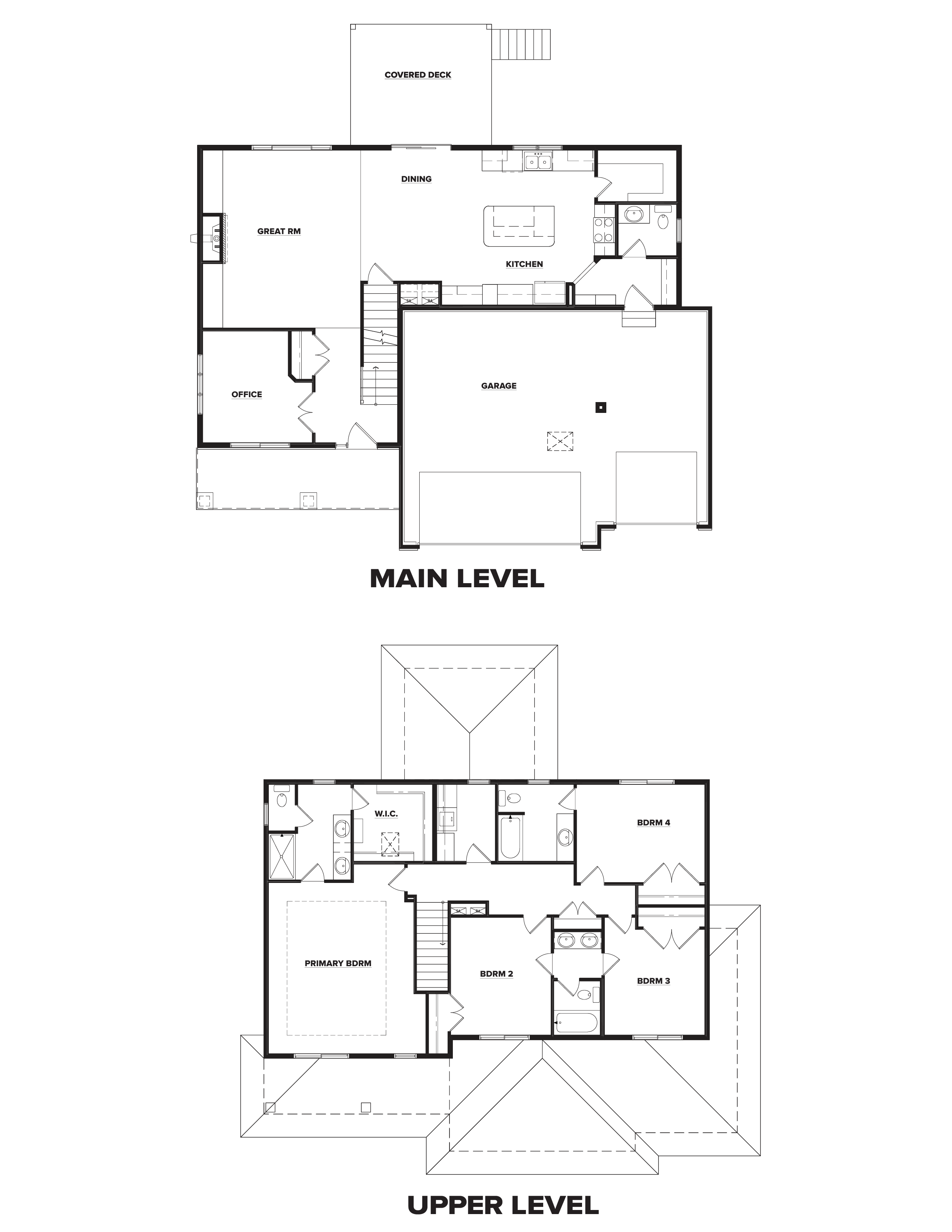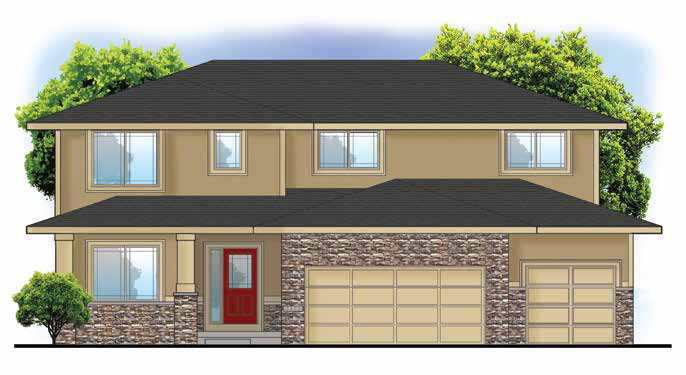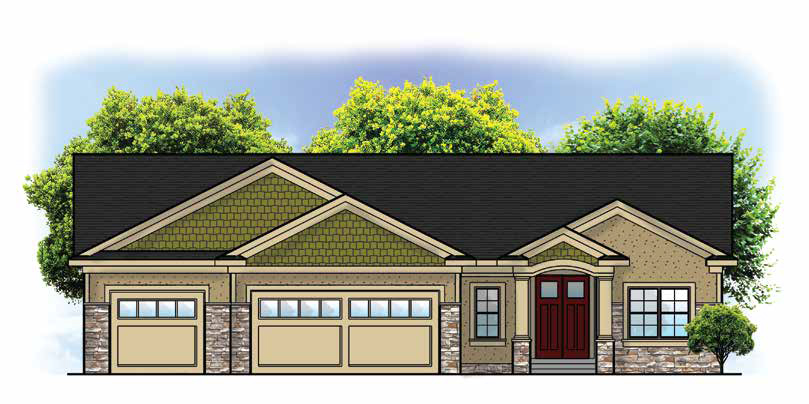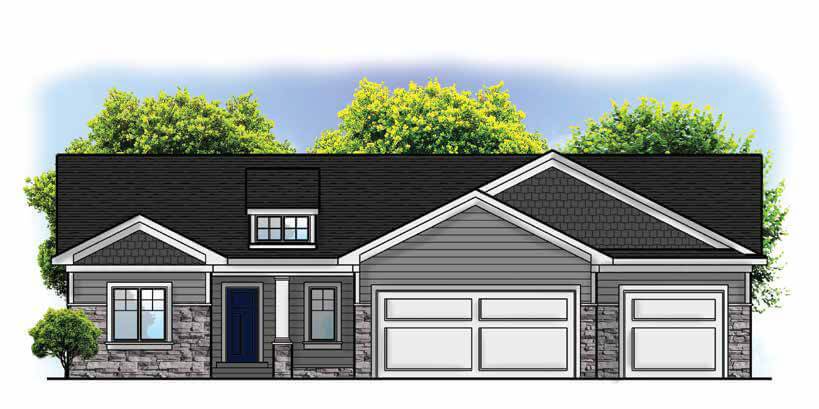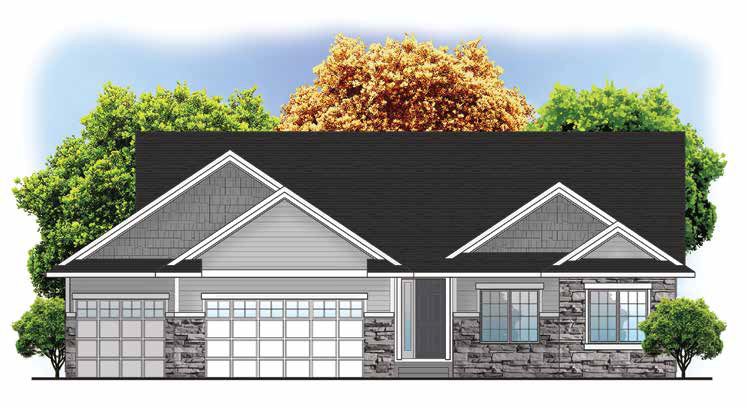Description
KRM Development Kirkwood plan. Not an inch was overlooked when designing this spacious 4 bedroom 3.5 bath 2 story home. The wrought iron stairwell and double doors into the home-office greet you when you walk through the front door. Custom built-ins and a floor to ceiling fireplace are the focal point of the great room. The casual dining room opens up to the massive kitchen. The kitchen is centered around a large island where the beautiful cabinetry & sparkling countertops wrap around the room. Storage was not spared in the walk-in pantry, drop zone and custom-built lockers. Upstairs you’ll find 1 guest bedroom with its own private bath. The other 2 guest bedrooms share a Jack & Jill bathroom. A convenient second floor laundry room is another bonus. And the end of the hall is the stunning master bedroom where you’ll find a trayed ceiling. The pristine master bath has a large tiled shower, private toilet room and sizable walk-in-closet. Until you walk through it you won’t realize how functional and spacious this home truly is! A few more items: double vanity in master, quartz counter top throughout, full sod, 3 car garage, Hardi Cement Board siding and passive radon mitigation system. No closing costs or origination fee through preferred lender. KRM Custom homes include the following: belt driven garage door opener and key pad, 2×6 construction, rounded drywall corners, gas range, dishwasher, microwave, soft close drawers & doors, hardware on cabinets, raised elongated toilets and 50-gallon gas water heater.
