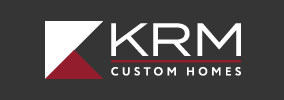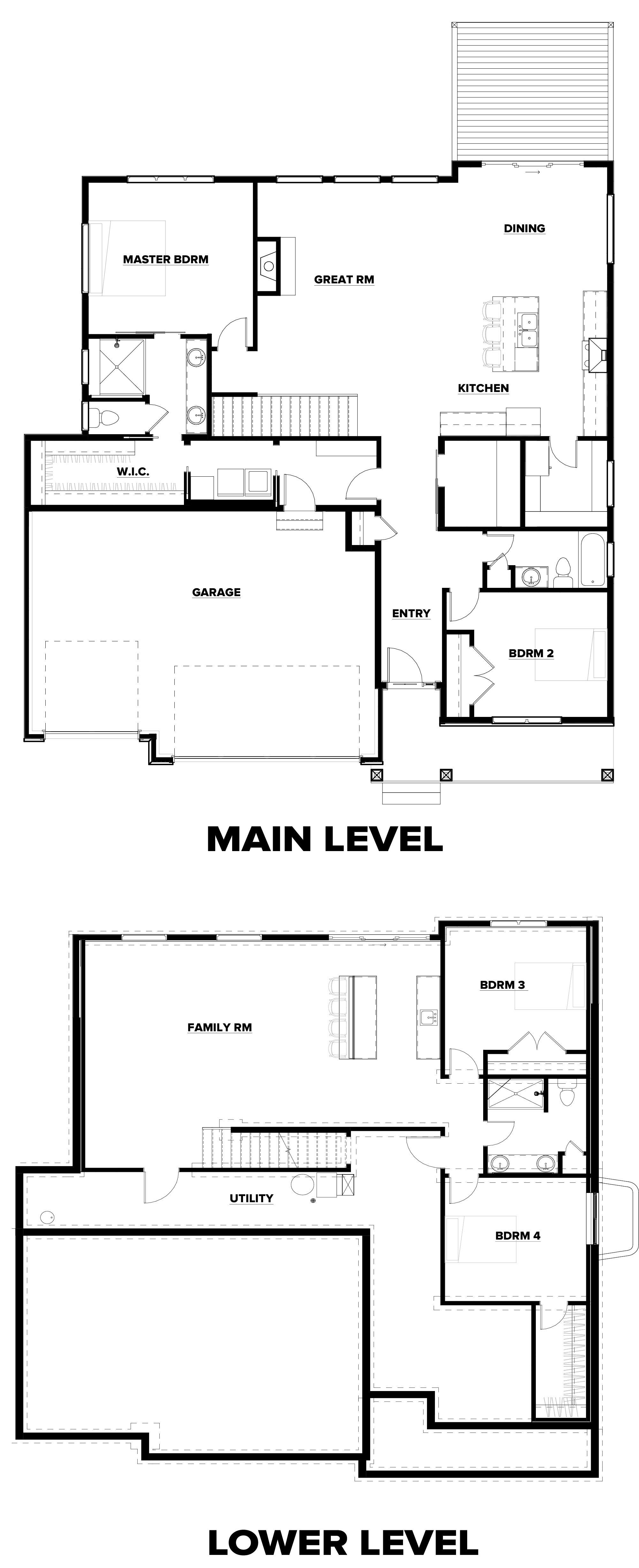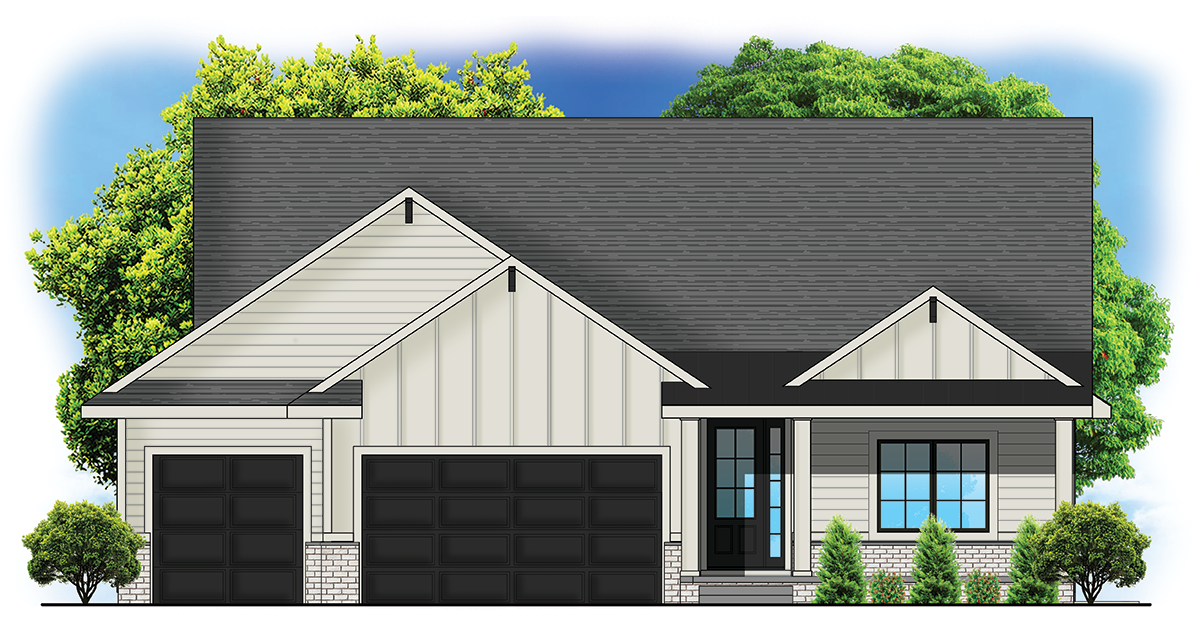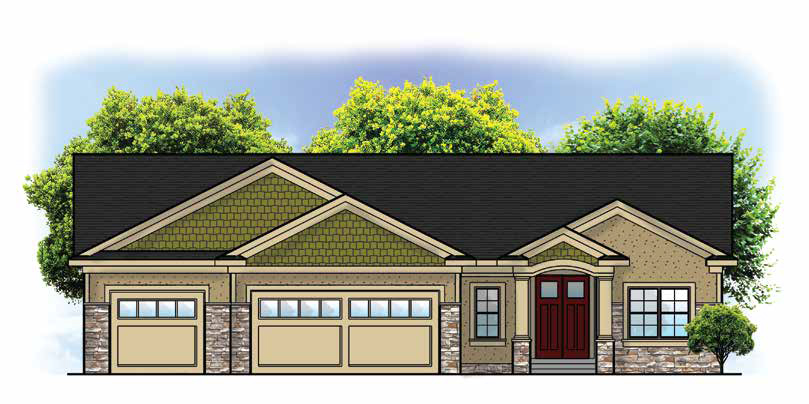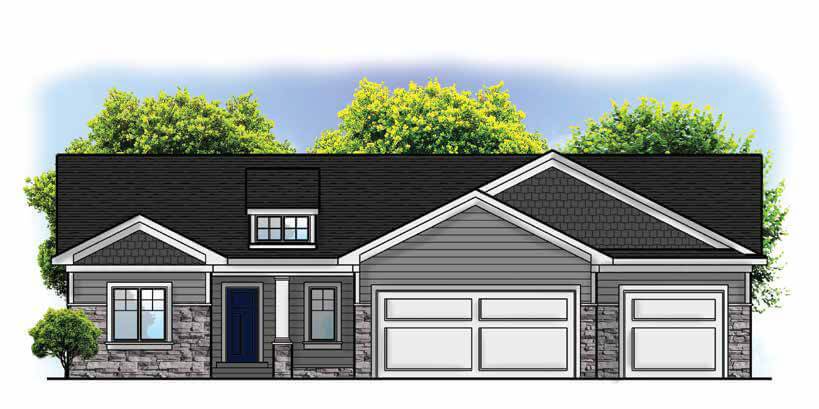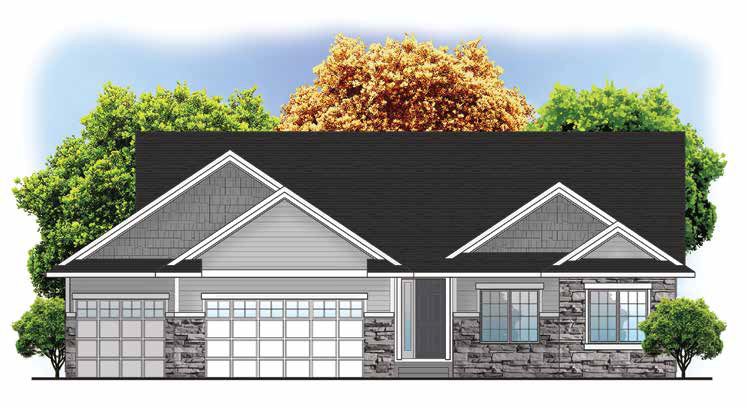Description
This KRM Custom Oak Park ranch plan offers 2 bedrooms and 2 baths on the main floor. The spacious great room presents oversized windows, beautiful gas fireplace, and an optional tray/vaulted ceiling. The kitchen will dazzle you with its cabinetry, ample counter space, and large custom walk-in pantry. In your master bedroom you’ll be greeted with large windows, an optional tray ceiling, and an attached bath equipped with a tiled shower, large double vanity, and separate commode room. The desirable master walk-in closet is connected by pocket doors to the laundry room and mudroom with custom-built lockers. You’ll also love the pocket office in this home. An optional finished lower level has a full bar which opens to a big family room. 2 bedrooms, ¾ bath with double vanity, and large storage space provided. With KRM, we are a full custom builder with the ability to modify this plan to your needs.
