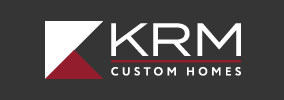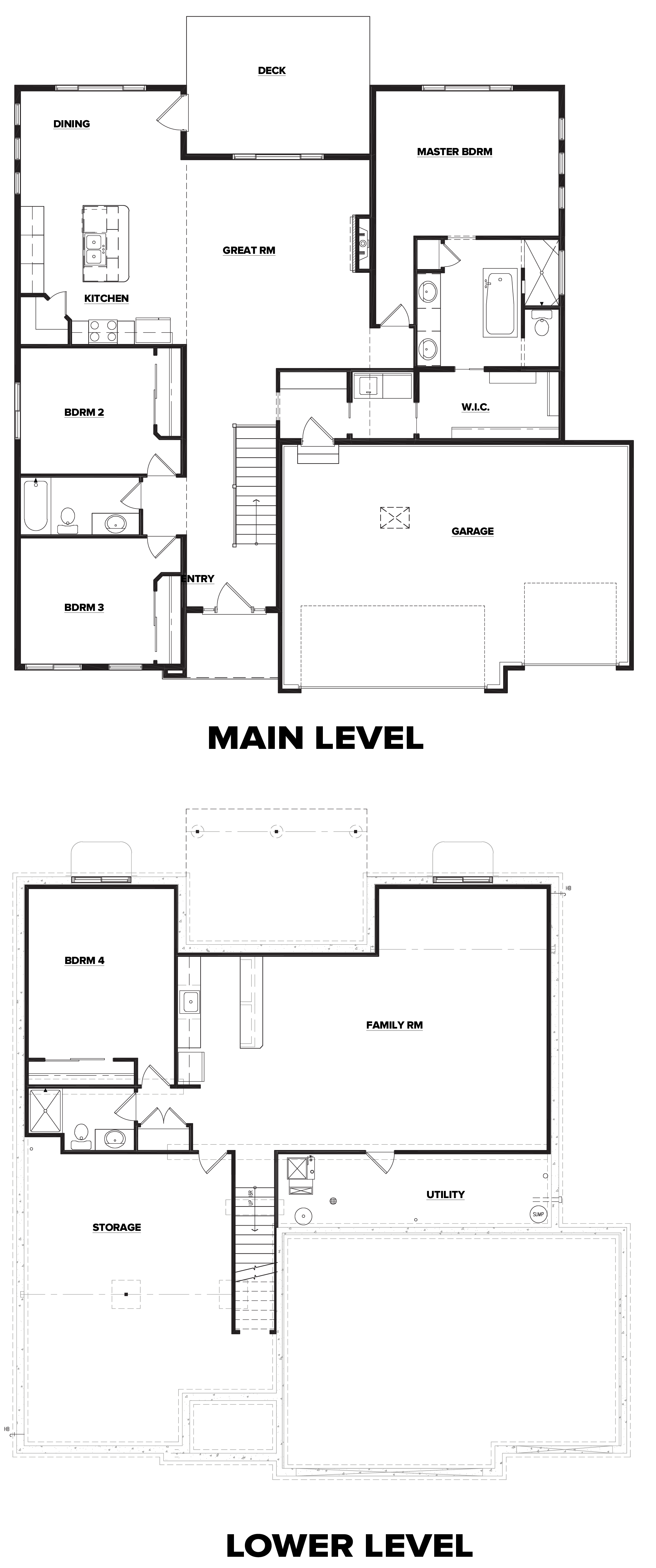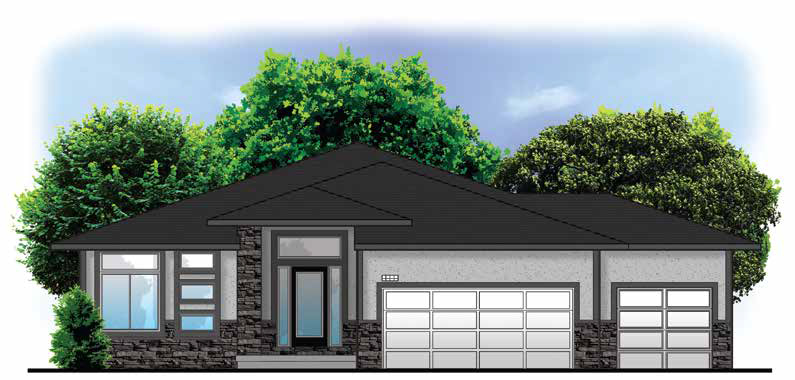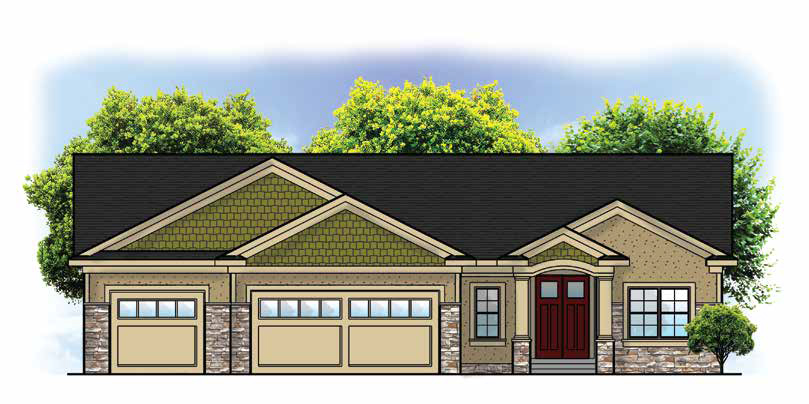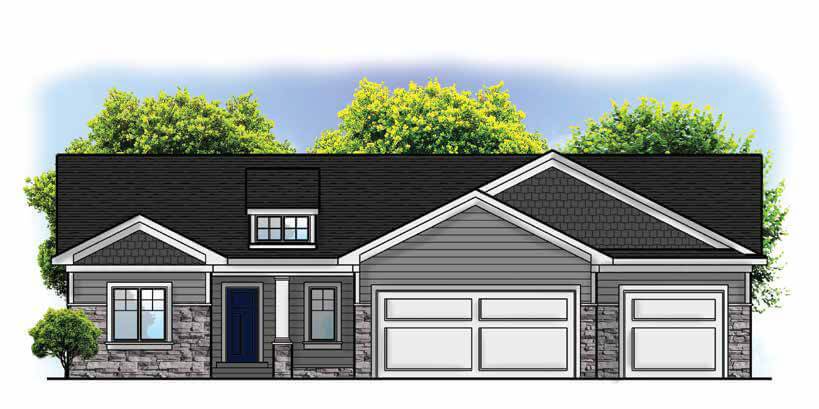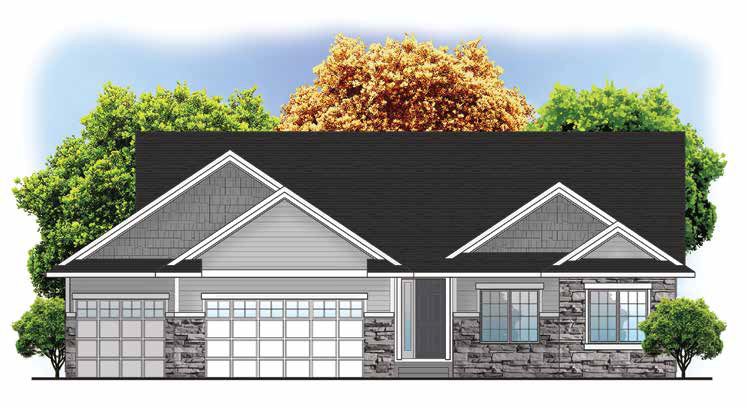Description
KRM Development Schaumburg plan. The contemporary elements of this 3 bedroom, 2 bath ranch home will excite you! The front door package alone gives you a great first impression. 2 guest bedrooms and full bath are off the foyer. The great room’s focal point is the floor to ceiling stacked stone/tiled fireplace. The kitchen has ample counterspace with the expansive island, perimeter cabinetry and corner pantry. The dining is filled with light and has views out your deck and across your luxe living space. The mudroom has custom built lockers and connects to the laundry and master closet by a set of pocket doors. The master bedroom has unique windows throughout. The master bath is centered around a beautiful soaking tub, his and her vanity, tiled shower (with transom window!) and large walk-in-closet. If you choose to finish the lower level downstairs, you’ll be pleased to see a spacious family room, full bar, 1 bedroom, ¾ bath & large storage space – perfect for hosting family and friends! The Schaumburg plan is a substantial home that can be taken to the next level. A few more items: quartz counter top throughout, full sod, 3 car garage, Hardi Cement Board siding and passive radon mitigation system. No closing costs or origination fee through preferred lender. KRM Custom homes include the following: belt driven garage door opener and key pad, 2×6 construction, rounded drywall corners, gas range, dishwasher, microwave, soft close drawers & doors, hardware on cabinets, raised elongated toilets and 50-gallon gas water heater.
