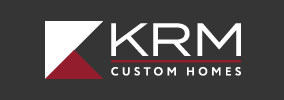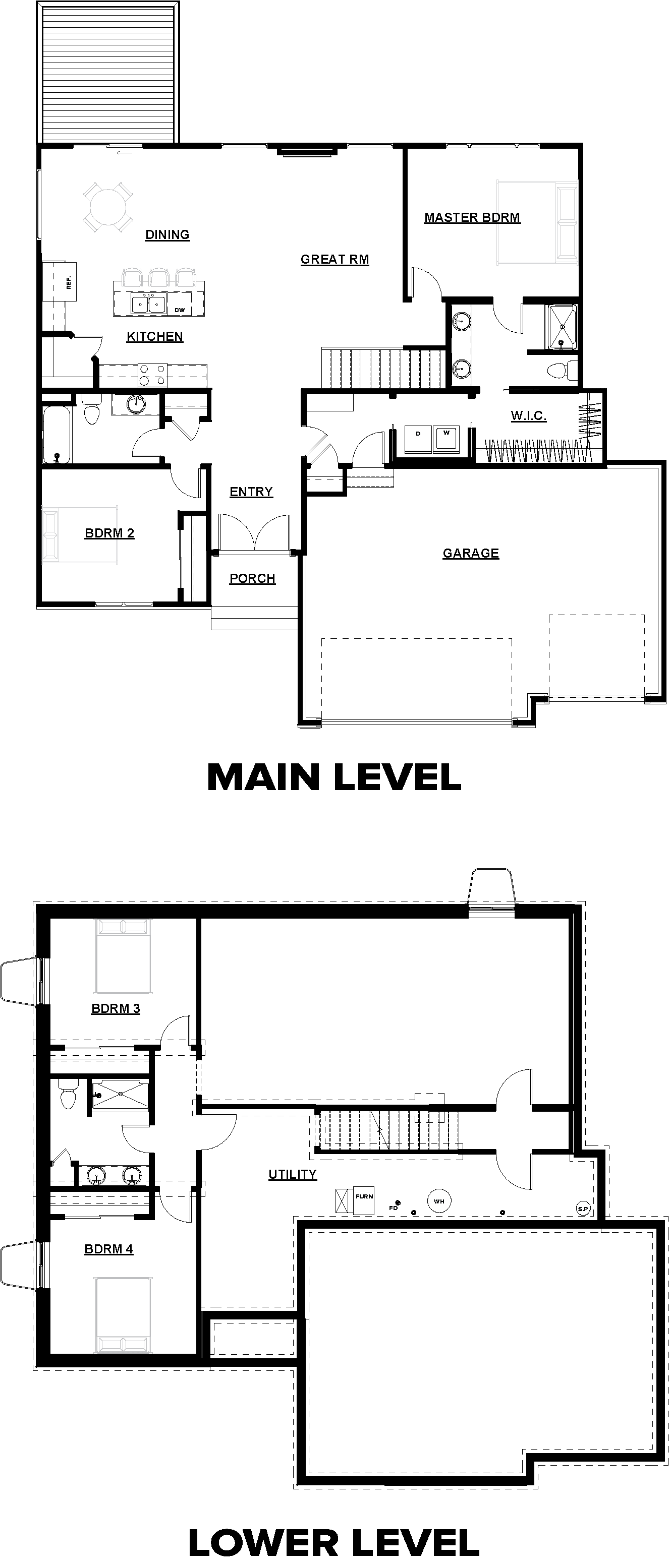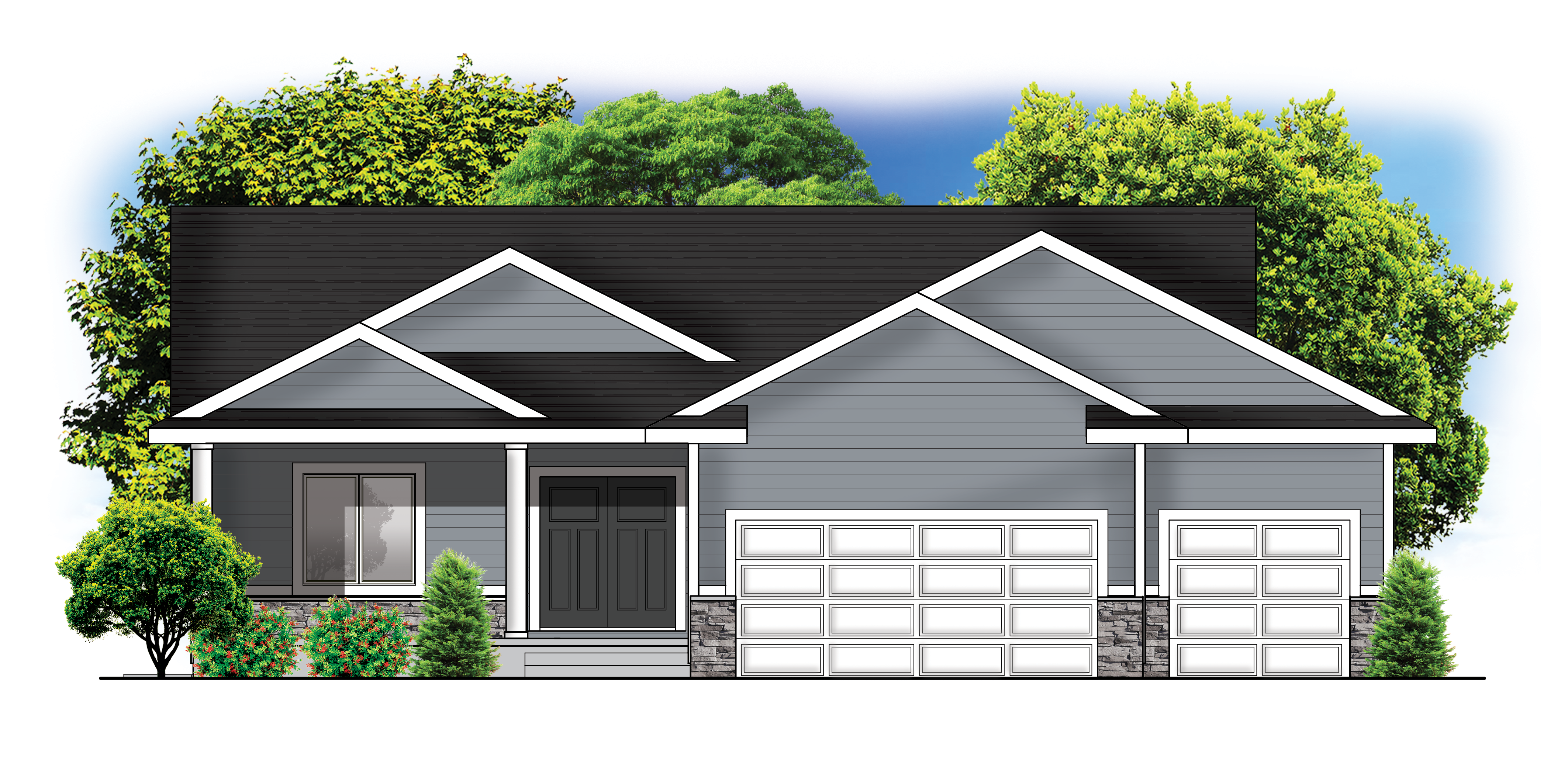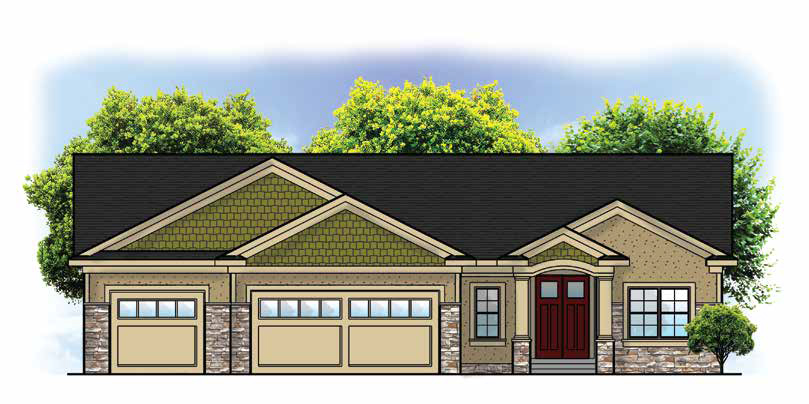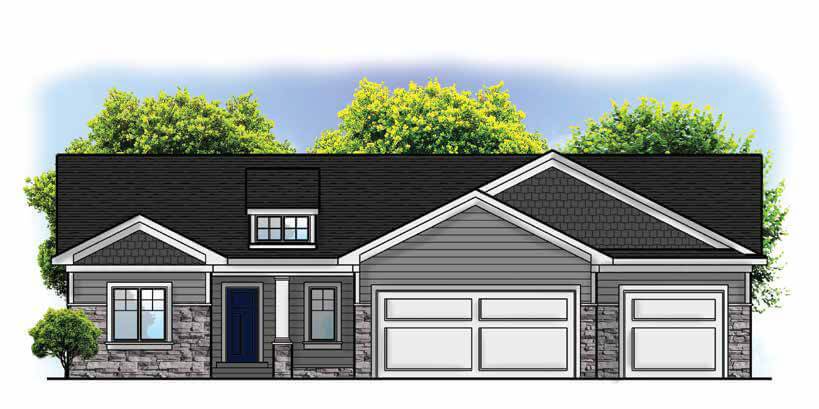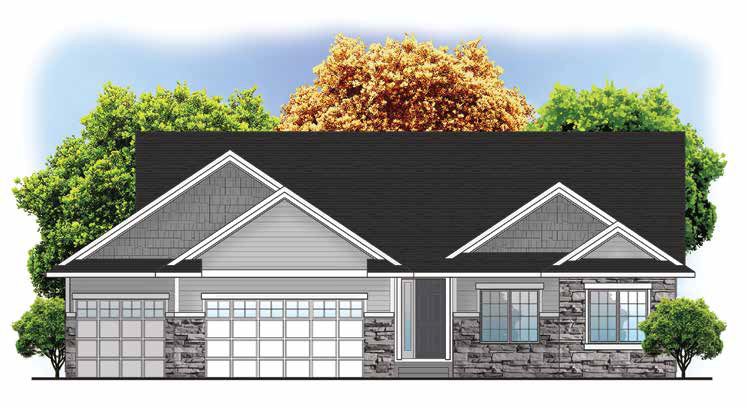Description
Amber 2 Bed 1507 Porch plan. This remarkable ranch plan is one of our most sought-after plans. This spacious 2-bedroom, 2-bath home has 1507 square feet on the main floor. Known for its open kitchen and abundance of cabinetry, counter space, plus a corner pantry, the kitchen also includes sleek Stainless-steel appliances, as well as a sun-filled eat-in area with access to the deck. The open great room has an exceptional fireplace, and the entryway has a considerable drop zone with built-in lockers and laundry. The primary bath features double vanities, a walk-in shower, and a walk-in closet. The unfinished lower level is stubbed for a bath. This home includes the following: electric range, dishwasher, microwave, soft close drawers on kitchen cabinets, and hardware on kitchen cabinets. The careful intention and distinguished craftsmanship shows in every KRM home. This plan comes with a 3-car garage, maintenance-free vinyl siding, and a passive radon mitigation system. No closing costs or origination fee through preferred lender. The Amber plan is a design that can be modified and taken to the next level.
