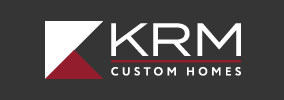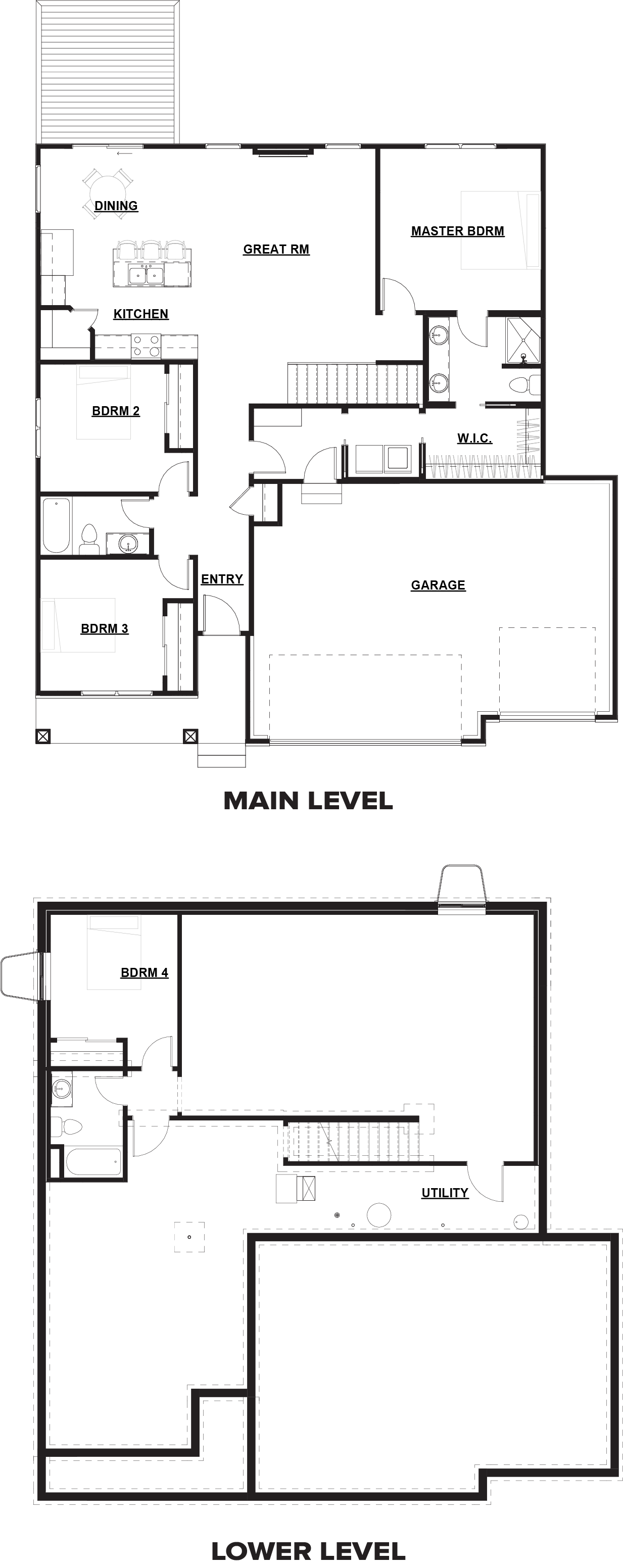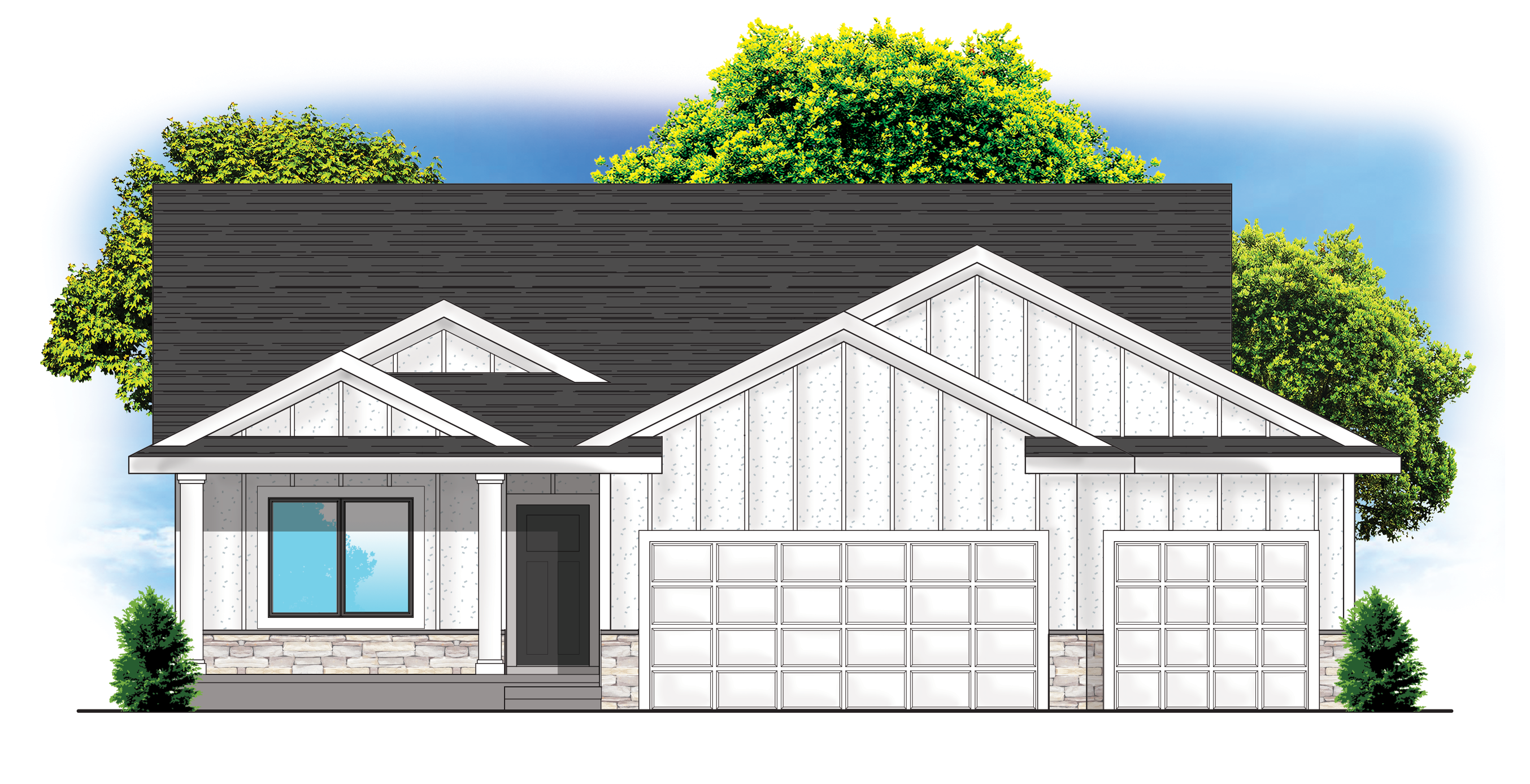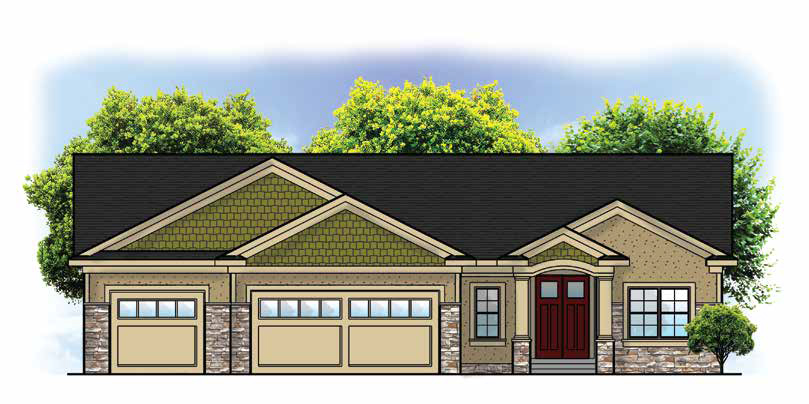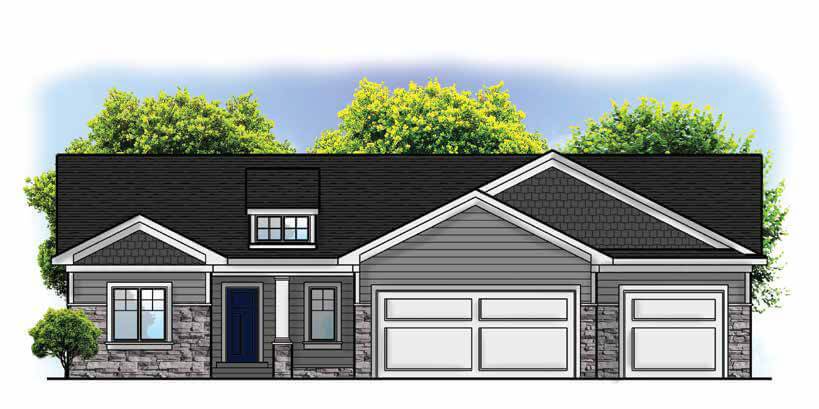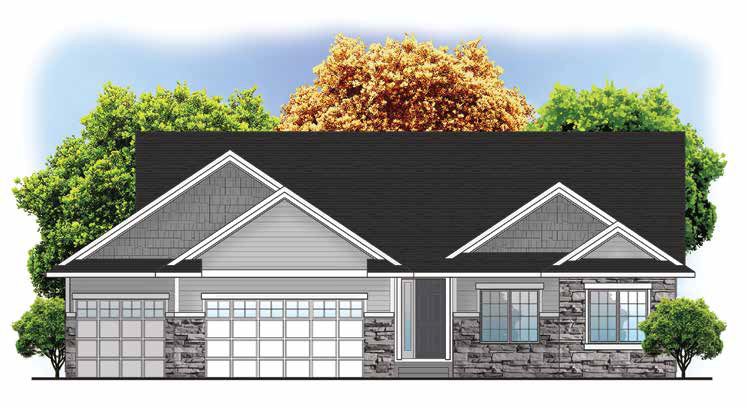Description
Amber plan is our most popular ranch home! Homeowners love the Amber for its functionality & adaptability. We have several variations of this plan available, including our 1509 square foot option with a welcoming front porch. The open kitchen is well designed with lots of cabinets for storage, counter space for cooking & baking, and a corner pantry for all those extras. Shaker cabinets with crown molding & hardware as well as a stainless-steel electric range, dishwasher, & microwave are included. Ample dining area with access to the deck. The great room includes a 48” linear electric fireplace for cozy nights in. Large windows throughout the home for tons of natural light. The primary suite features double vanities, a walk-in shower, & a fantastic walk-in closet with direct access to the laundry room. Drop zone with built-in lockers off the 3-car garage. Two additional bedrooms & a full bath complete the main level. Full sod, maintenance-free vinyl siding, and a passive radon system are included features for all KRM homes. Downstairs you’ll find an unfinished lower level that’s stubbed for a future bath – or talk to us about finishing the lower level just as you’d like it! We can incorporate your dreams into any of our home plans and are happy to customize them to meet your needs.
