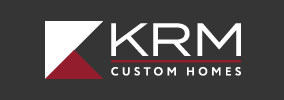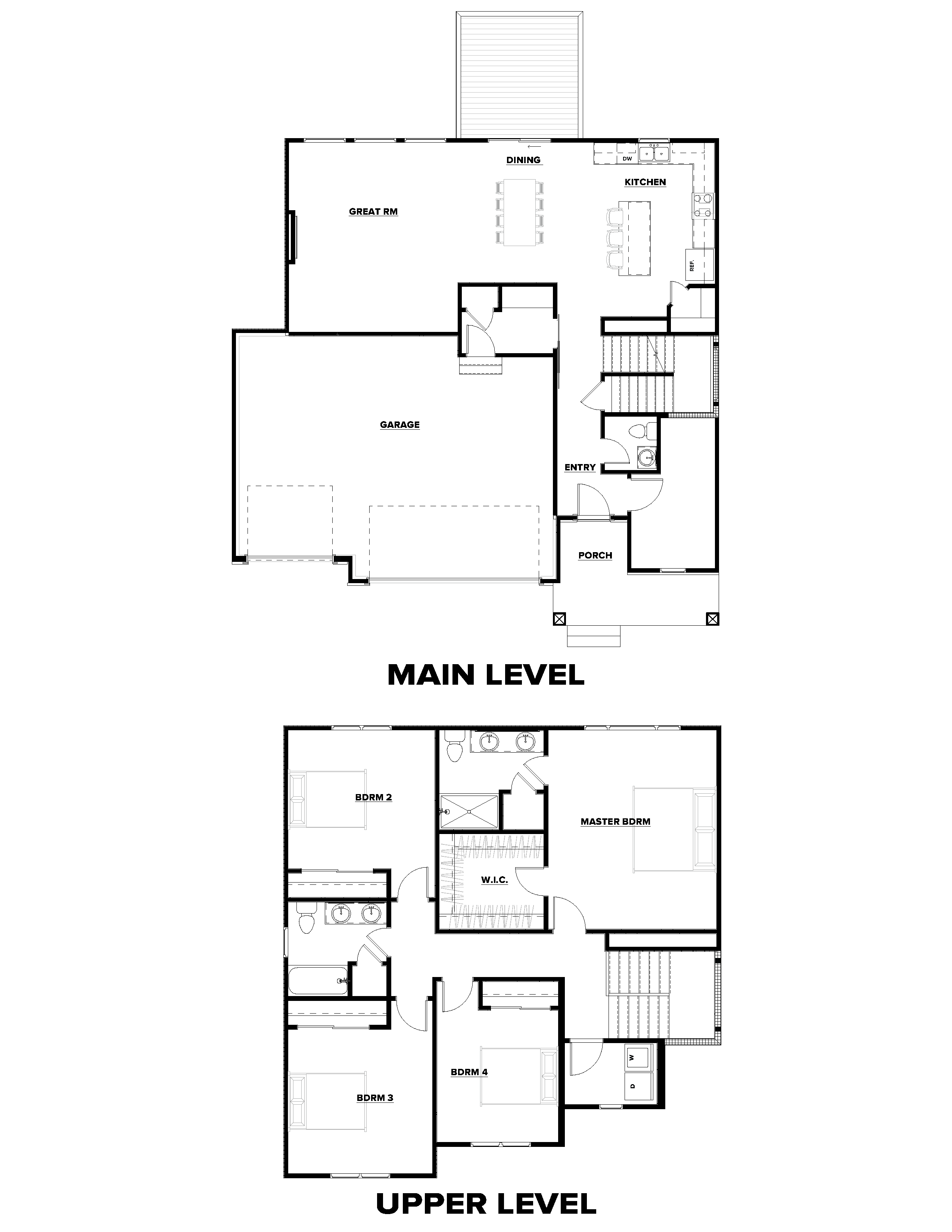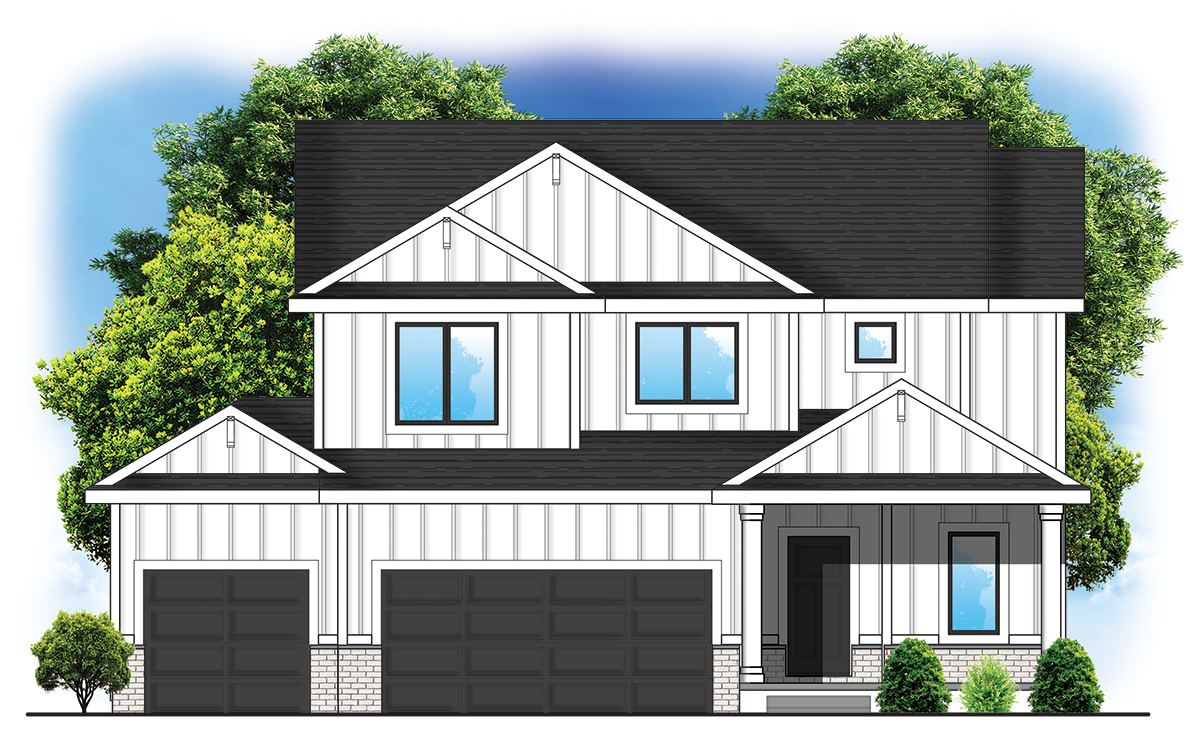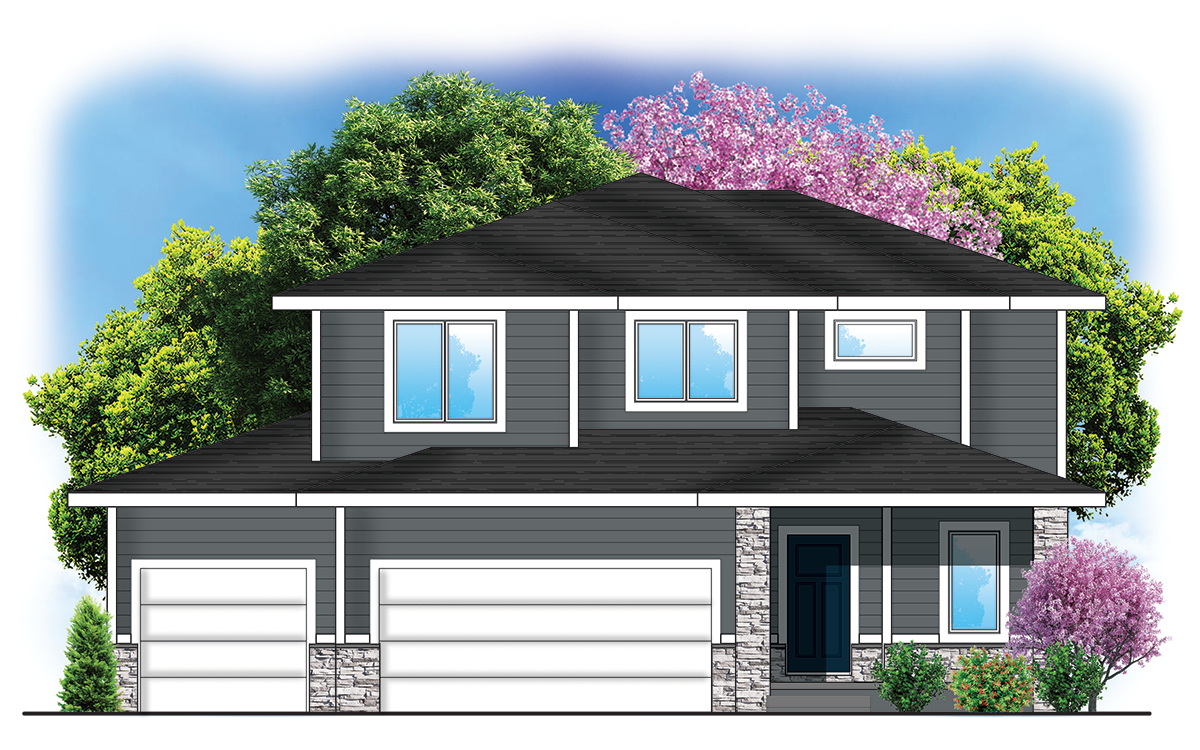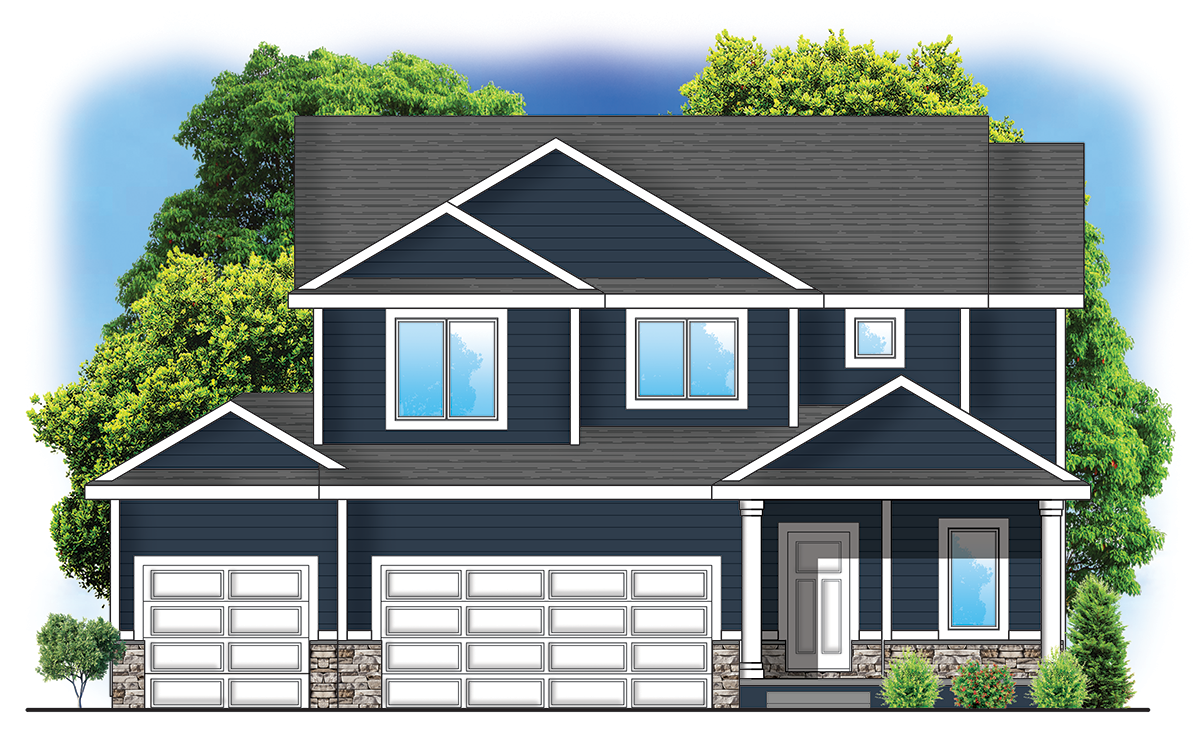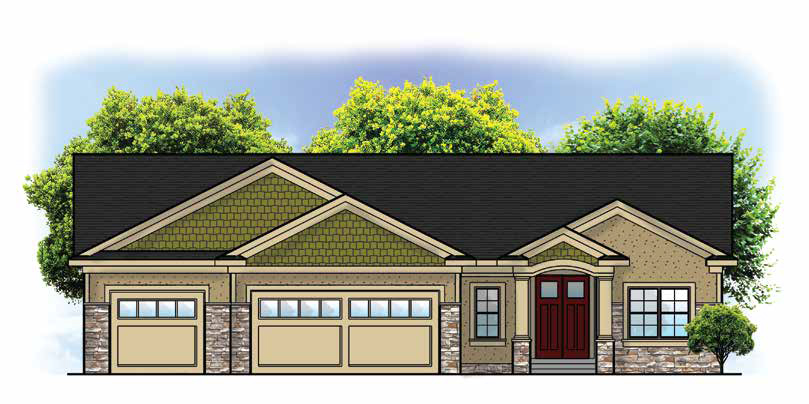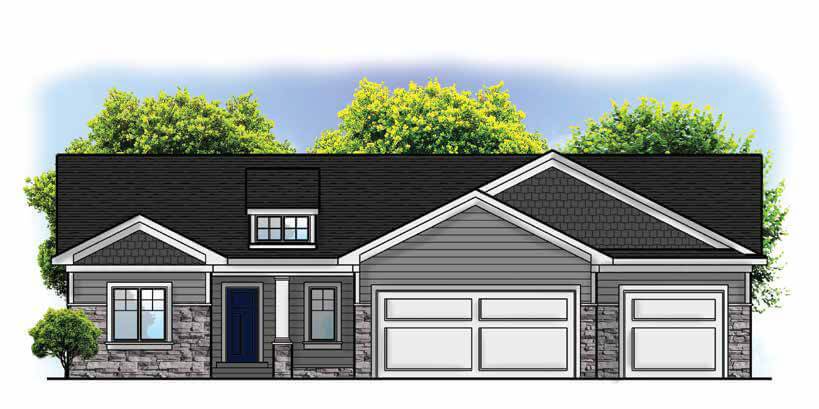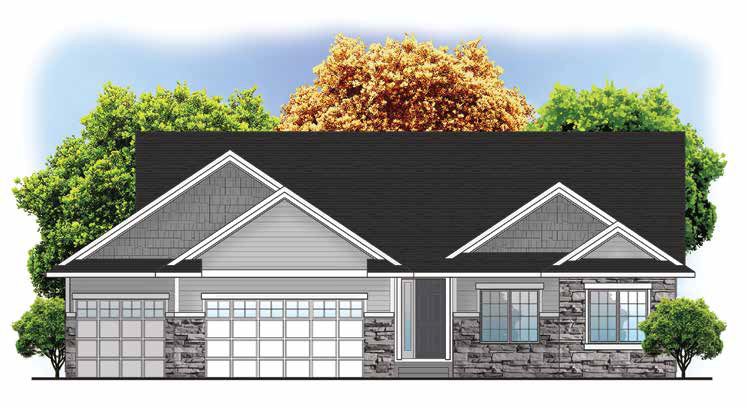Description
KRM Custom Homes’ Cobalt plan is the 2-story home you’ve been looking for! This open concept floor plan features 2254 total sq. ft. and an attached 3 car garage. The main floor offers a designated office off the entryway, with a half bath around the corner. You’ll find a kitchen ideal for entertaining with an oversized island & lots of cabinet space as well as a pantry for storage. The dining area & great room are both inviting & spacious. Upstairs you’ll find the primary bedroom with a large walk-in closet and full bath with dual vanities. Another full bath with dual vanities is shared by the 3 additional guest bedrooms on the upper level. Don’t forget the conveniently located laundry room on the upper level! This home plan features quartz countertops throughout, hard surfaces throughout most of the main level, maintenance-free vinyl siding, and a passive radon mitigation system. The unfinished lower level is stubbed for a bath or talk to us about finishing it to your specifications. The Cobalt also includes the following: electric range, dishwasher, microwave, soft close drawers on kitchen cabinets, hardware on kitchen cabinets, & many more quality standard features. No closing costs or origination fee through our preferred lender.
