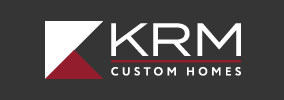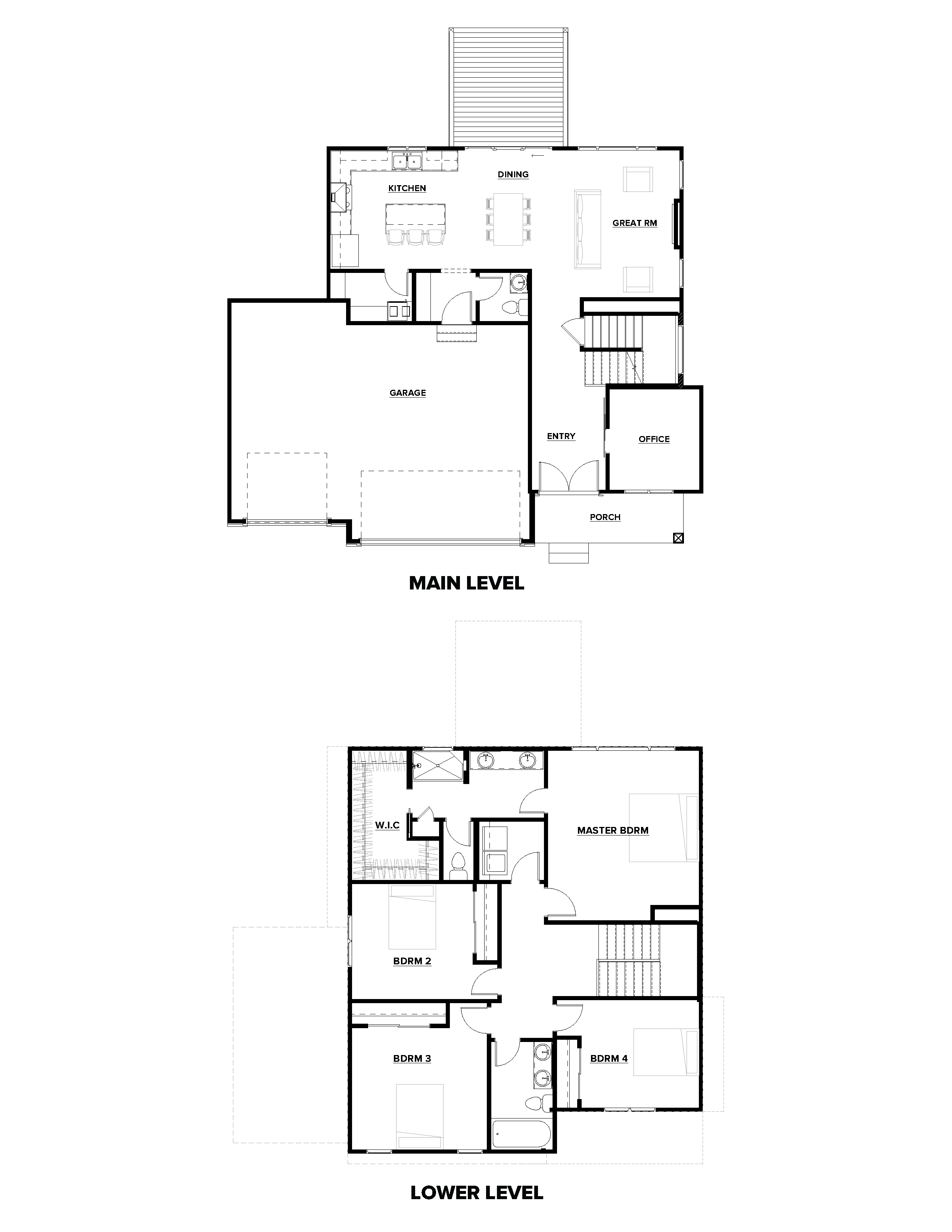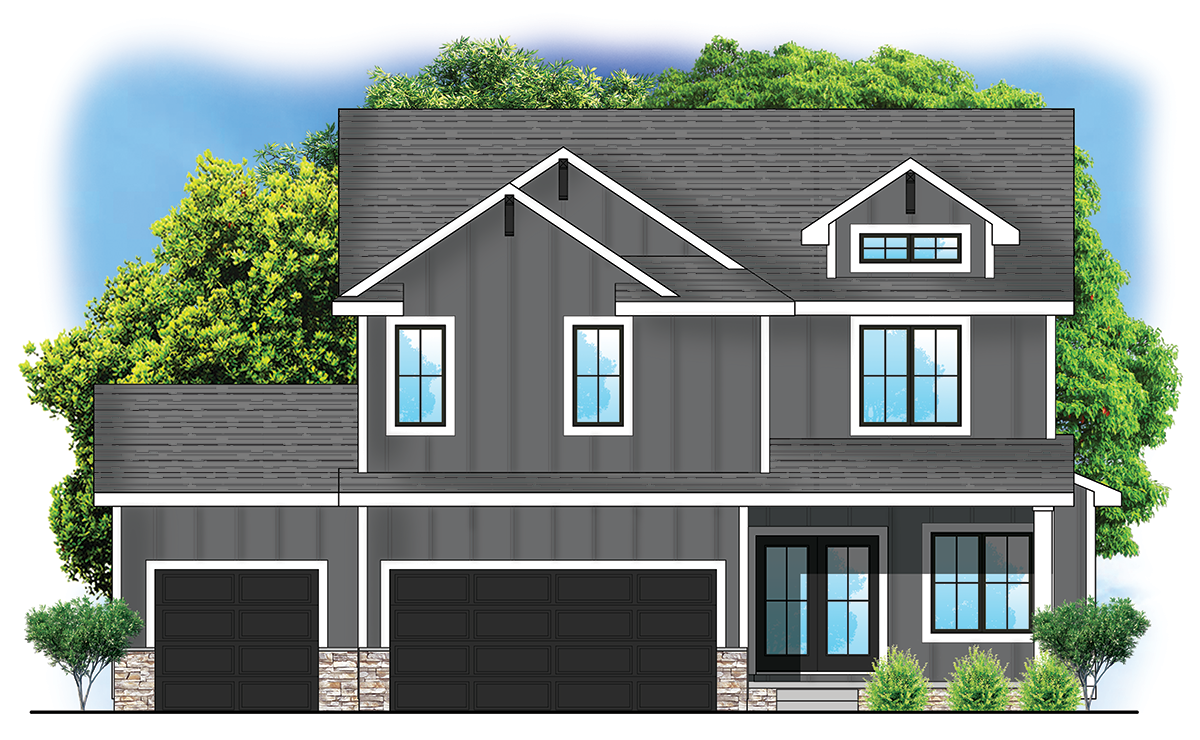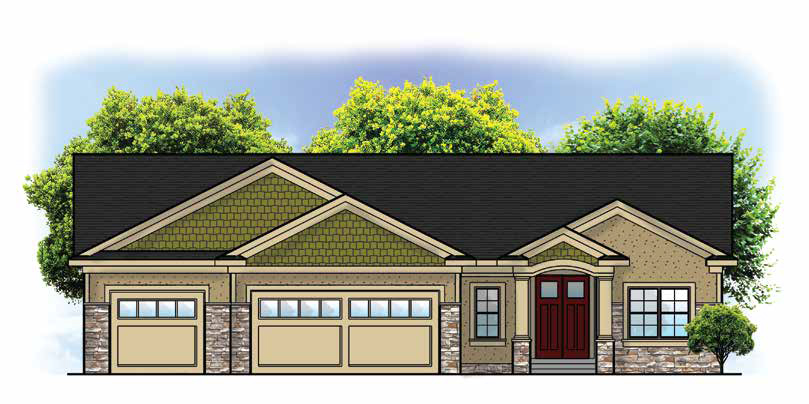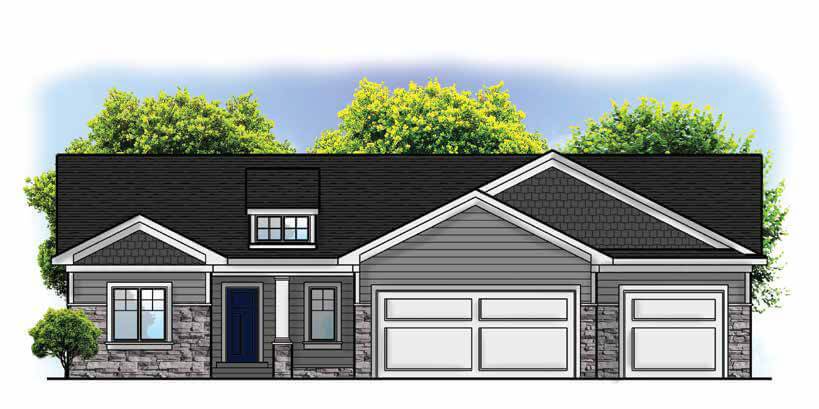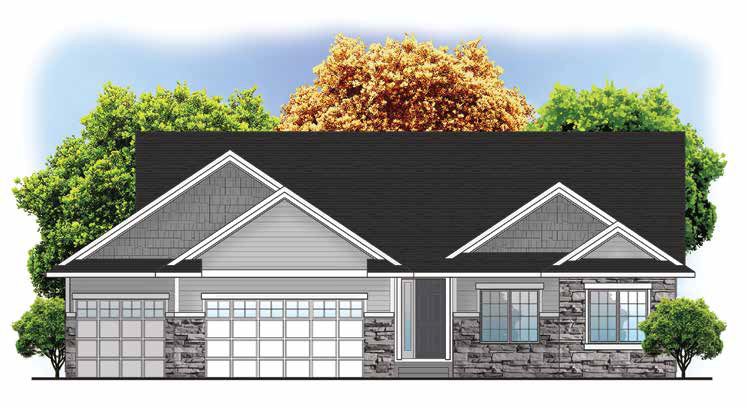Description
English 2131 Porch is the 2-story home you’ve been searching for. Spacious living awaits you in this stylish 2-story design that features 4 bedrooms, 2.5 baths, flex room and plenty of living space. Very functional kitchen w/lots of cabinets & counter space, free-standing island, plus a huge walk-in pantry. Great room with stunning electric fireplace. The pocket office provides space for working at home! Upstairs is the 12 x 18 primary bedroom, primary bath including a shower, double vanities, and walk-in closet. Plus 3 other generous sized beds, a full bath with double vanities, and a large laundry room. Lots of windows to let in natural light! Several elevations give this home great curb appeal. The lower level is stubbed for future bath, maintenance-free vinyl siding, and all home have a passive radon mitigation system. No closing costs or origination fee through preferred lender.
