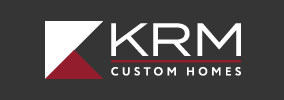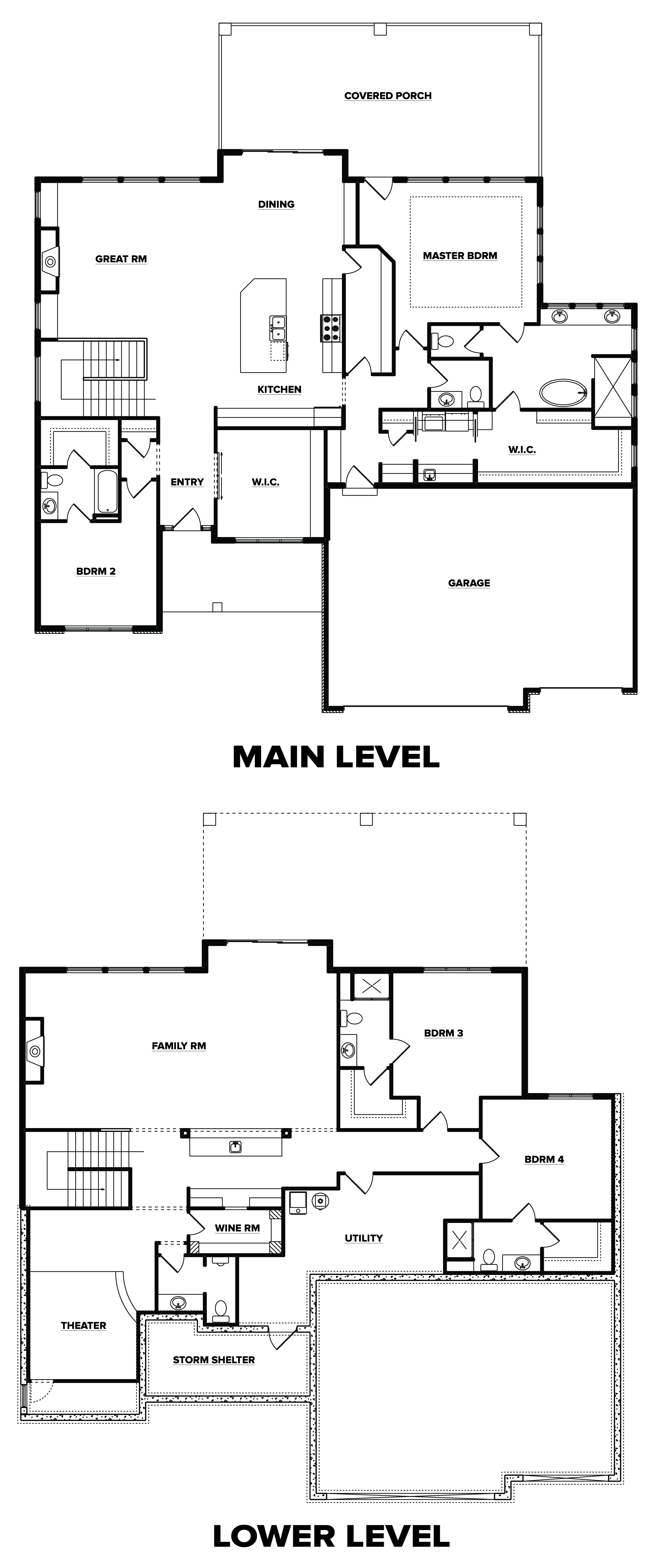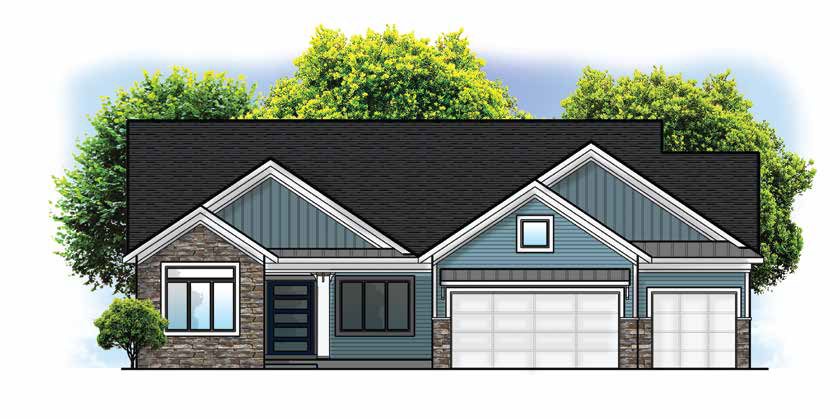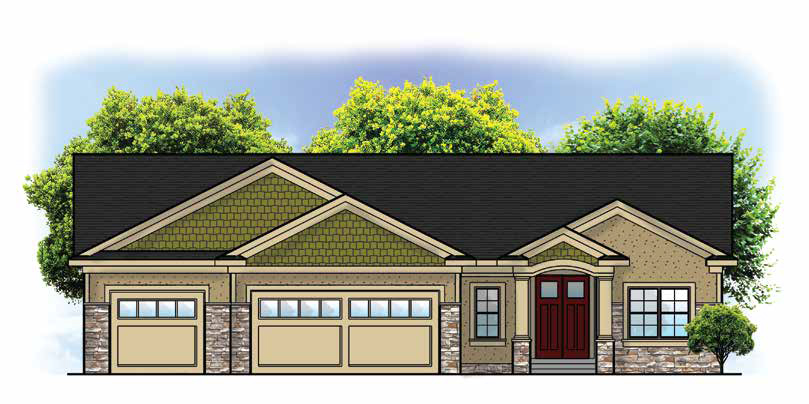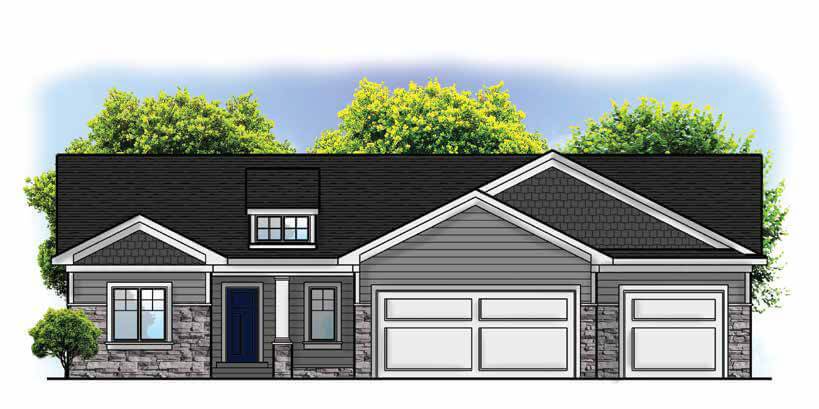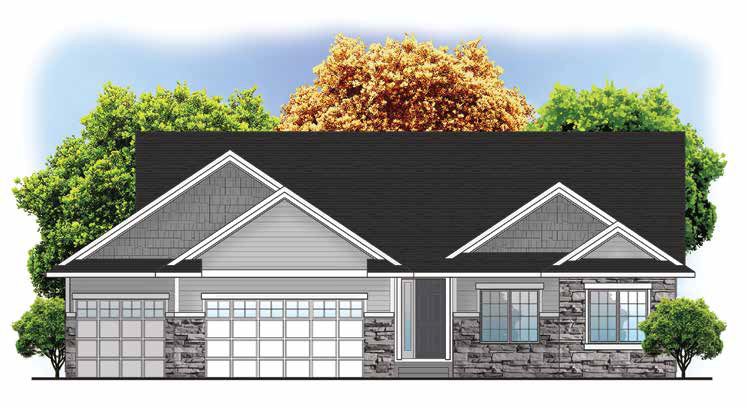Description
KRM Development Katelyn plan. Look no further – this 2 bedroom 3.5 bath rambling ranch is the epitome of luxury. On one side of the foyer you’ll find sliding doors that open up to a den/office. Opposite the den is a bedroom with its own full bathroom and walk-in-closet. Take in all the natural light pouring through the windows throughout your great room. The great room is centered around the custom built-ins and stone/tile fireplace. The dining room has views out the triple slider to your covered deck. The spacious kitchen has all the bells and whistles you’ve ever dreamed of – high-end cabinetry, sleek appliances, sparkling countertops and a walk-in/butler’s pantry spanning the width of the kitchen wall! The master bedroom is an oasis full of beautiful windows, trayed ceiling, access to the covered deck and an attached bath. The spa-like bathroom features a custom tiled shower, soaker tub, private toilet room, windows throughout and a gigantic master walk-in-closet. The master closet is connected by pocket doors to the laundry room and mudroom. The mudroom has custom-built lockers, a drop-zone and coat closet for organized storage. If you choose to finish the lower level it is an entertainer’s dream with a home-theater, full bar, wine room and a spacious family room full of windows and an additional fireplace. The two lower level bedrooms have their own private ¾ baths and walk-in-closets. This home has grand finishes throughout and includes so many extras, and more! A few more items: double vanity in master, quartz counter top throughout, full sod, 3 car garage, Hardi Cement Board siding and passive radon mitigation system. No closing costs or origination fee through preferred lender. KRM Custom homes include the following: belt driven garage door opener and key pad, 2×6 construction, rounded drywall corners, gas range, dishwasher, microwave, soft close drawers & doors, hardware on cabinets, raised elongated toilets and 50-gallon gas water heater.
