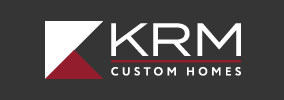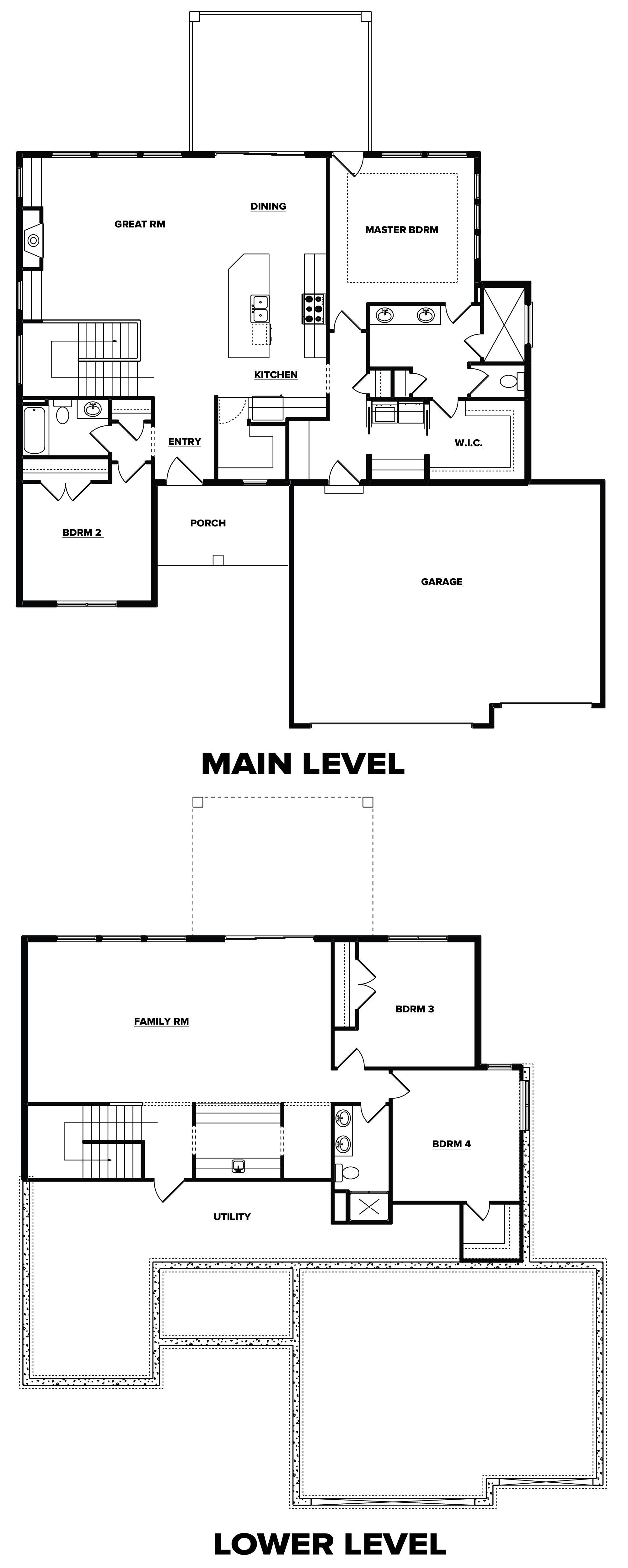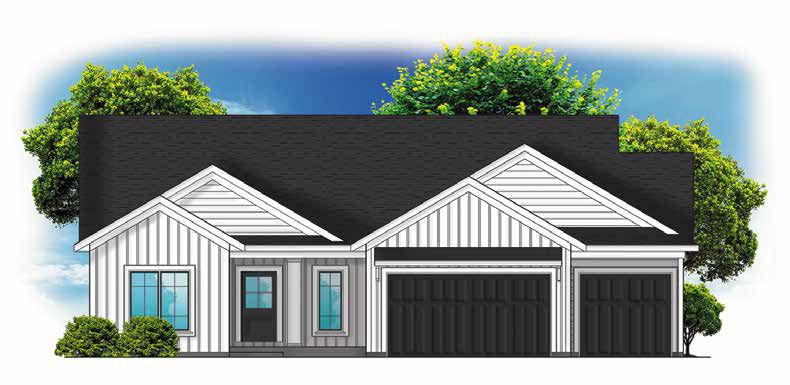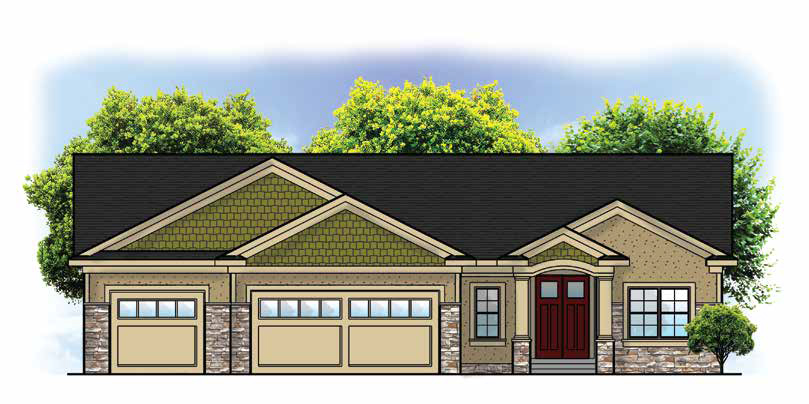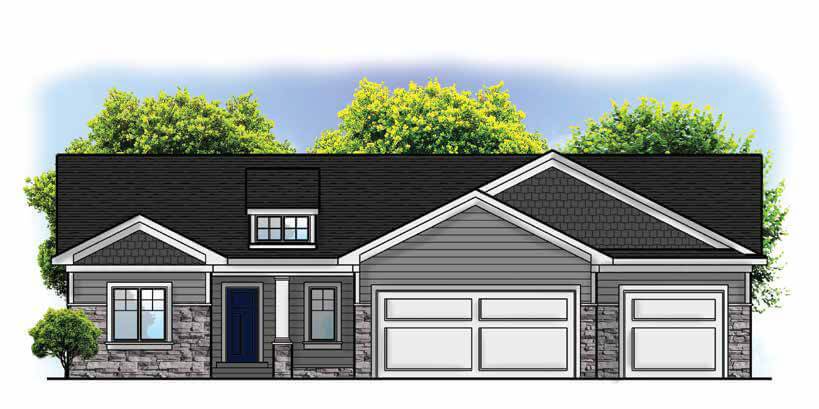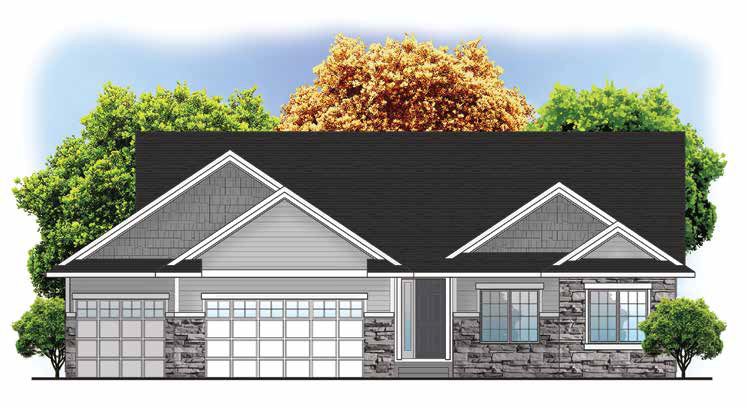Description
KRM Development Palatine Plan. You’ll be spellbound to this mesmerizing 2 bedroom 2 bath ranch home. Upon entering the foyer you’ll be flabbergasted by the number of windows throughout the living space. The airy great room has built-ins flanking the stone fireplace. The dining room overlooks the covered deck through a triple-slider patio door. The kitchen’s expansive island, hidden pantry, high-end appliances and beautiful cabinetry are sure to steal your attention. The mudroom’s custom-built lockers will keep you in order. Off the mudroom is a laundry room with folding station. The private master bedroom has access to the covered porch, beautiful windows and a trayed ceiling. Attached master bath features a custom tiled shower, dual vanity and private toilet room. In a hall off the entry you’ll find 1 bedroom and full bath finishing off the main floor. If you choose to finish the lower level down the turnback stairwell is a bright family room perfect for entertaining. The full bar, 2 bedrooms, 3/4 bathroom and storage space are all bonuses of this lower level. The quality of finishes and features are what you’d expect in this luxury family home. A few more items: quartz counter top throughout, full sod, 3 car garage, Hardi Cement Board siding and passive radon mitigation system. No closing costs or origination fee through preferred lender. KRM Custom homes include the following: belt driven garage door opener and key pad, 2×6 construction, rounded drywall corners, gas range, dishwasher, microwave, soft close drawers & doors, hardware on cabinets, raised elongated toilets and 50-gallon gas water heater.
