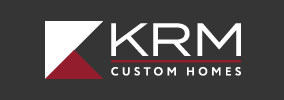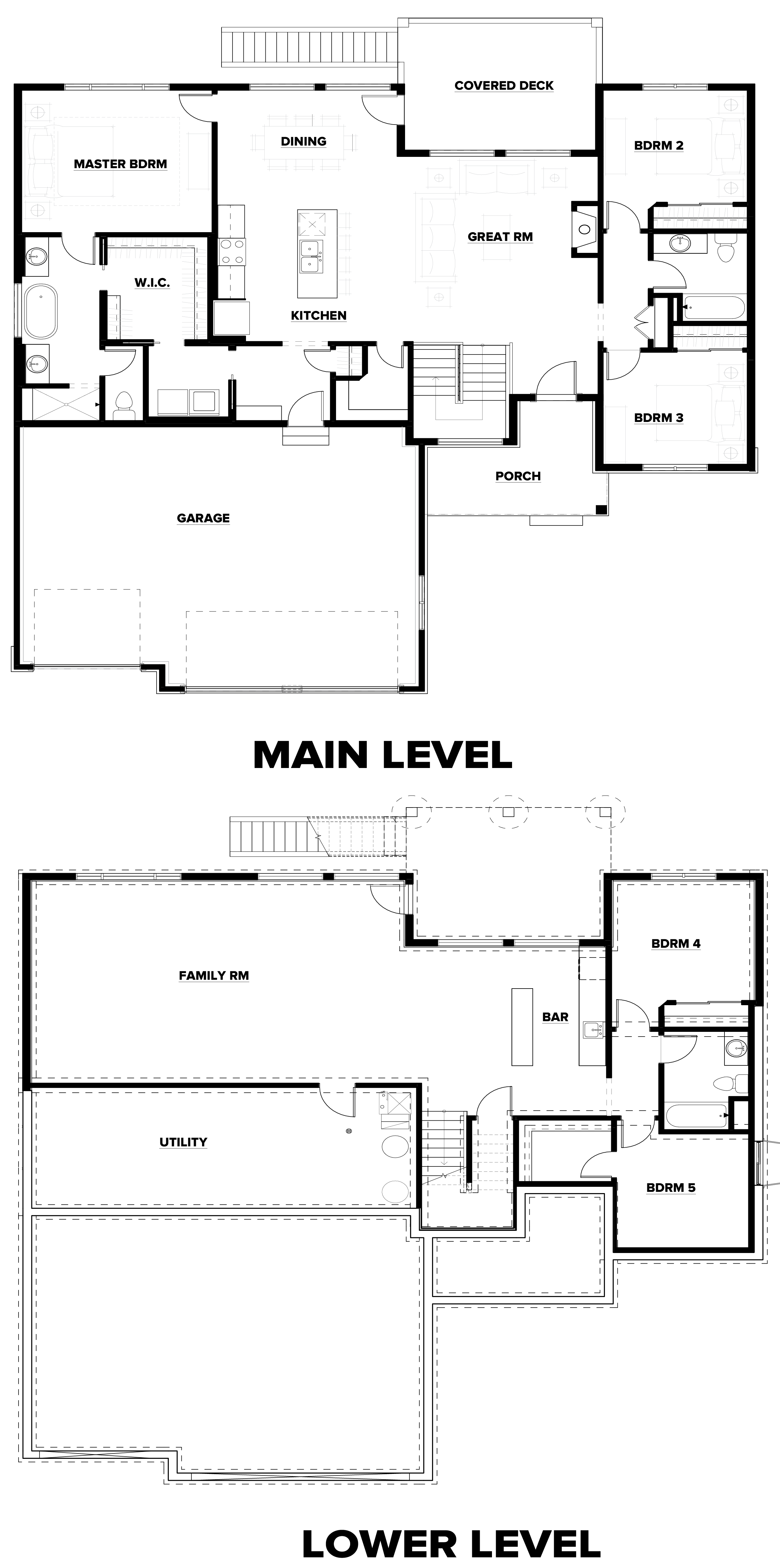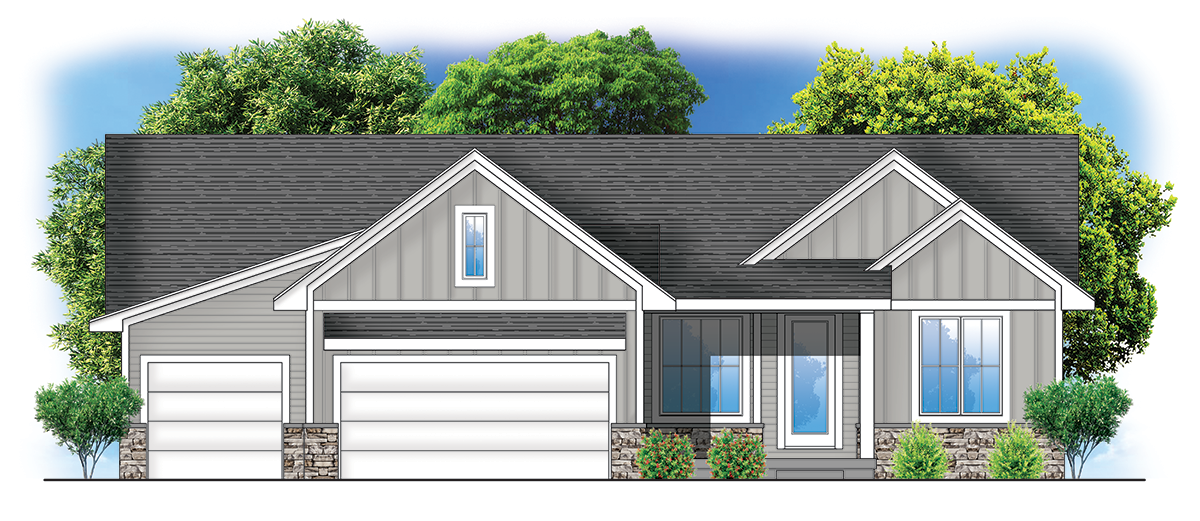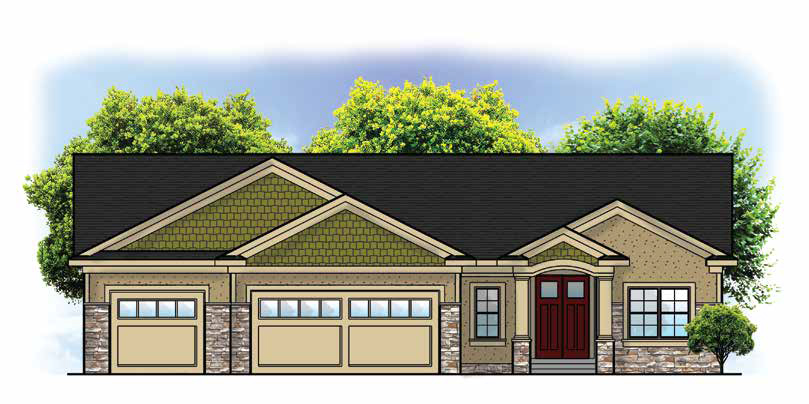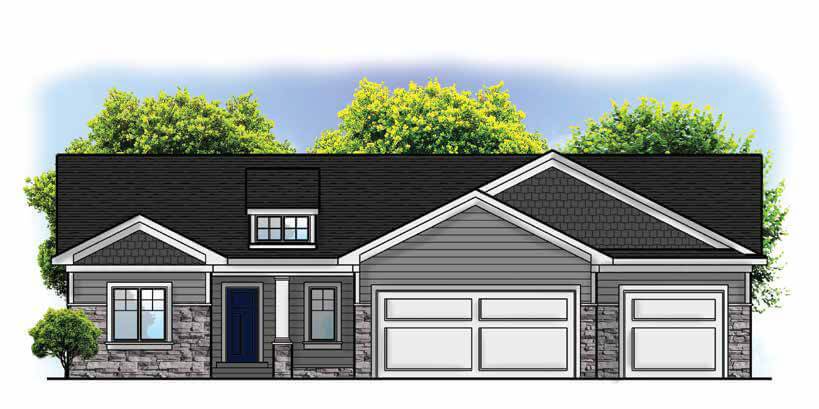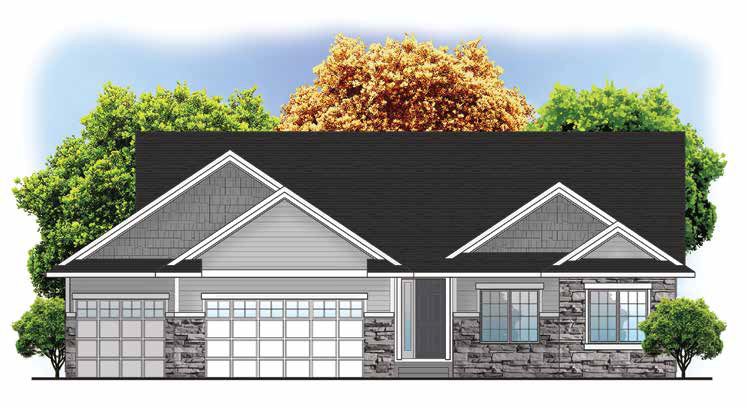Description
KRM Custom Homes presents the Riverside ranch plan. This modern layout offers 3 bedrooms and 2 bathrooms on the main floor. Your eyes will be drawn to the gas fireplace in the spacious great room. The gourmet kitchen includes a walk-in pantry while overlooking the great room and sun-filled dining area. Out the dining room, you’ll find a covered deck perfect for enjoying the outdoor scenery. The master bedroom has an optional tray ceiling with an attached bathroom that includes a soaking tub, shower, his and her vanity, large walk-in-closet, and separate commode room. Enjoy the convenience of the attached laundry room off the master closet. The nearby mudroom impresses with custom-built lockers. An optional lower level stuns with 2 more bedrooms and a full bath. You’ll also find a full bar, large family room, and spacious storage. The Riverside plan is a design that can be modified and taken to the next level.
