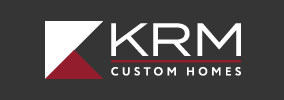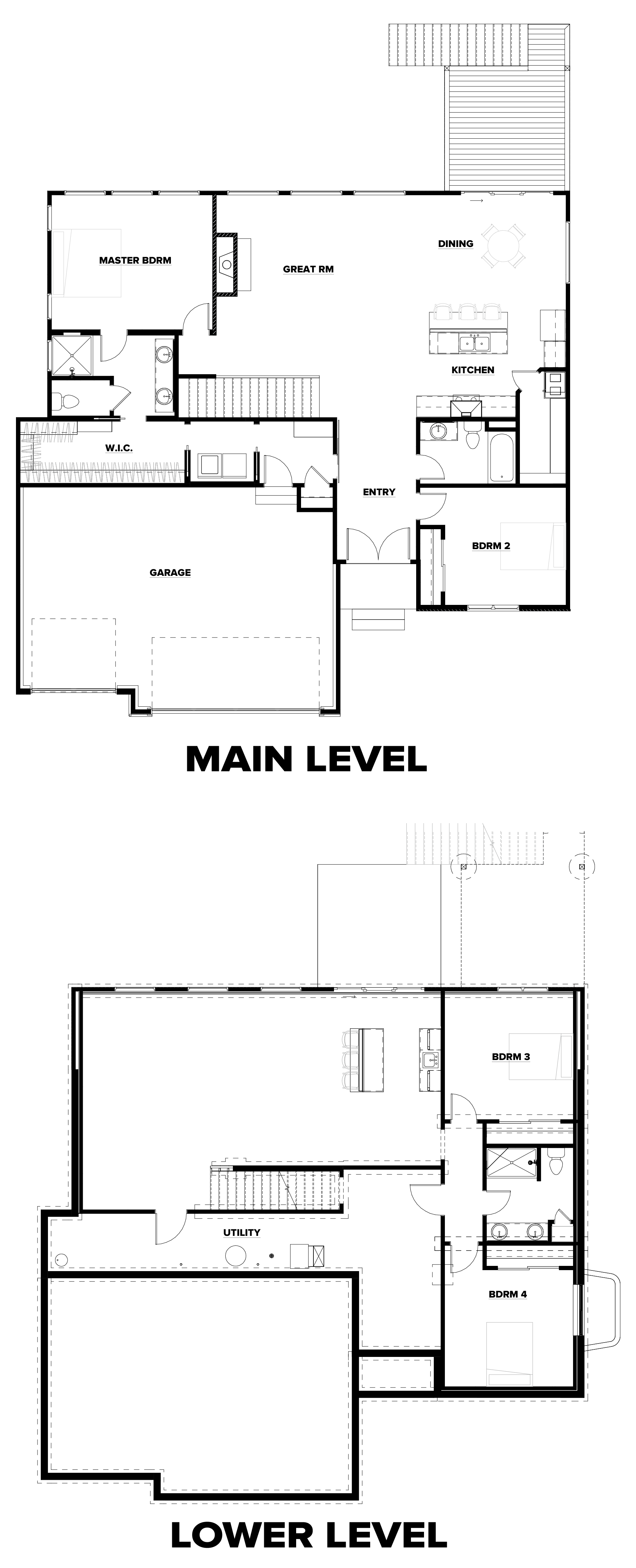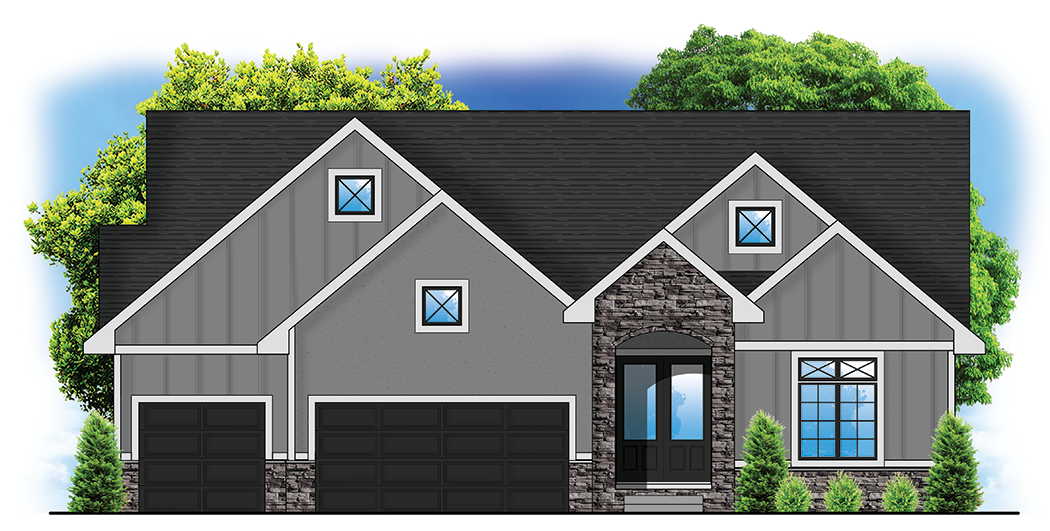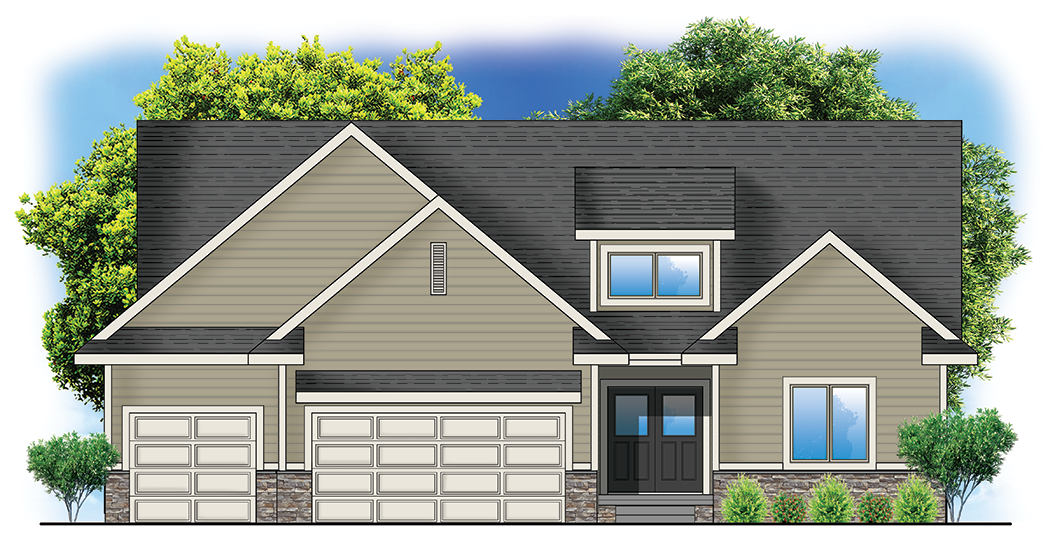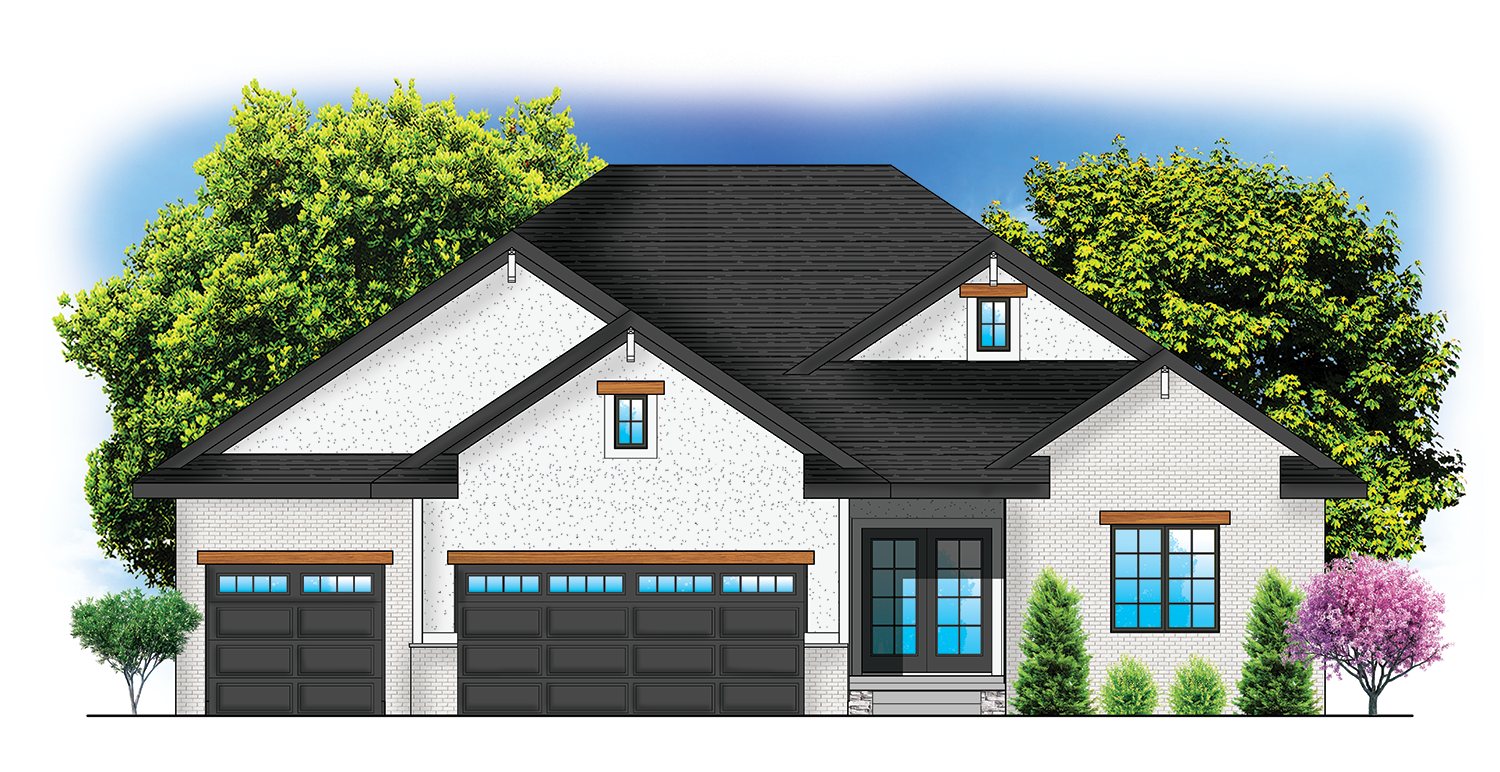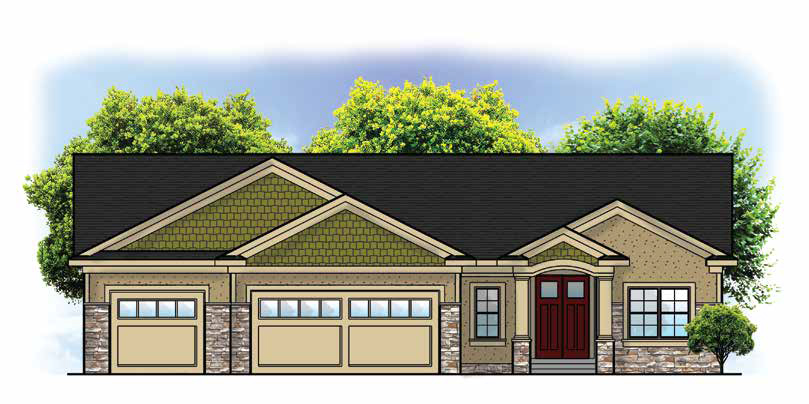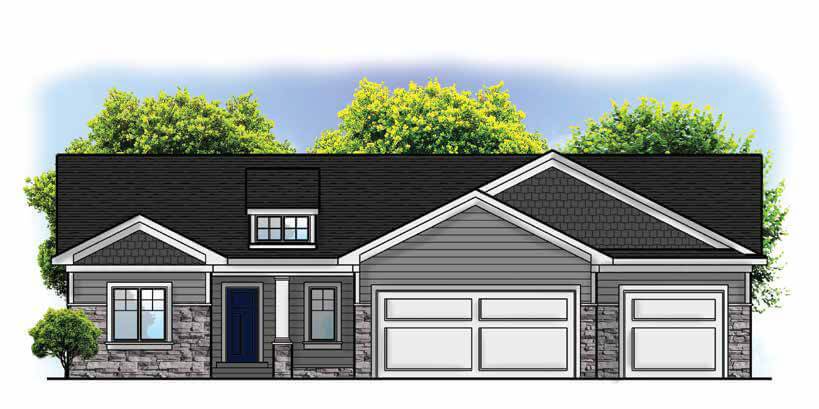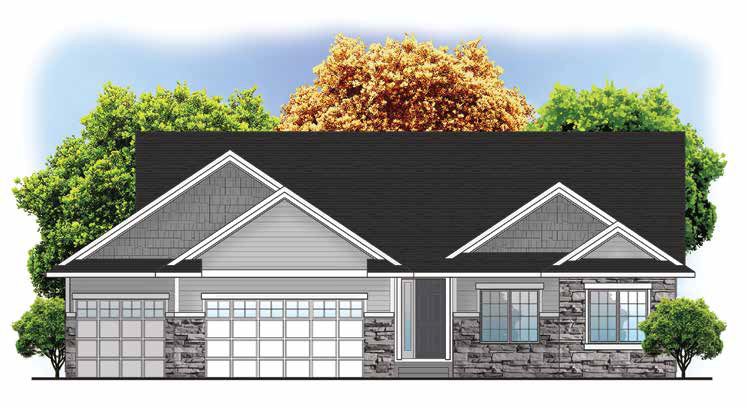Description
This spacious KRM Custom Rosemont plan features 2 bedrooms and 2 bathrooms on the main floor. The open kitchen has lots of cabinets and counter space plus a large walk-in pantry. Fall in love with the sun-filled eat-in area with access to the deck. The open great room has a stunning fireplace, and the double-door entryway has a great drop zone with built-in lockers and laundry. The master bath features double vanities, walk-in shower, and walk-in closet. An optional completed lower level offers 2 additional bedrooms, ¾ bathroom with double vanity, a spacious family a room, full bar, and generous storage space. KRM has lots of different elevations for all of our plans with the ability to cater to your needs.
