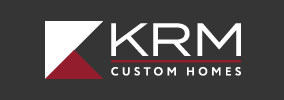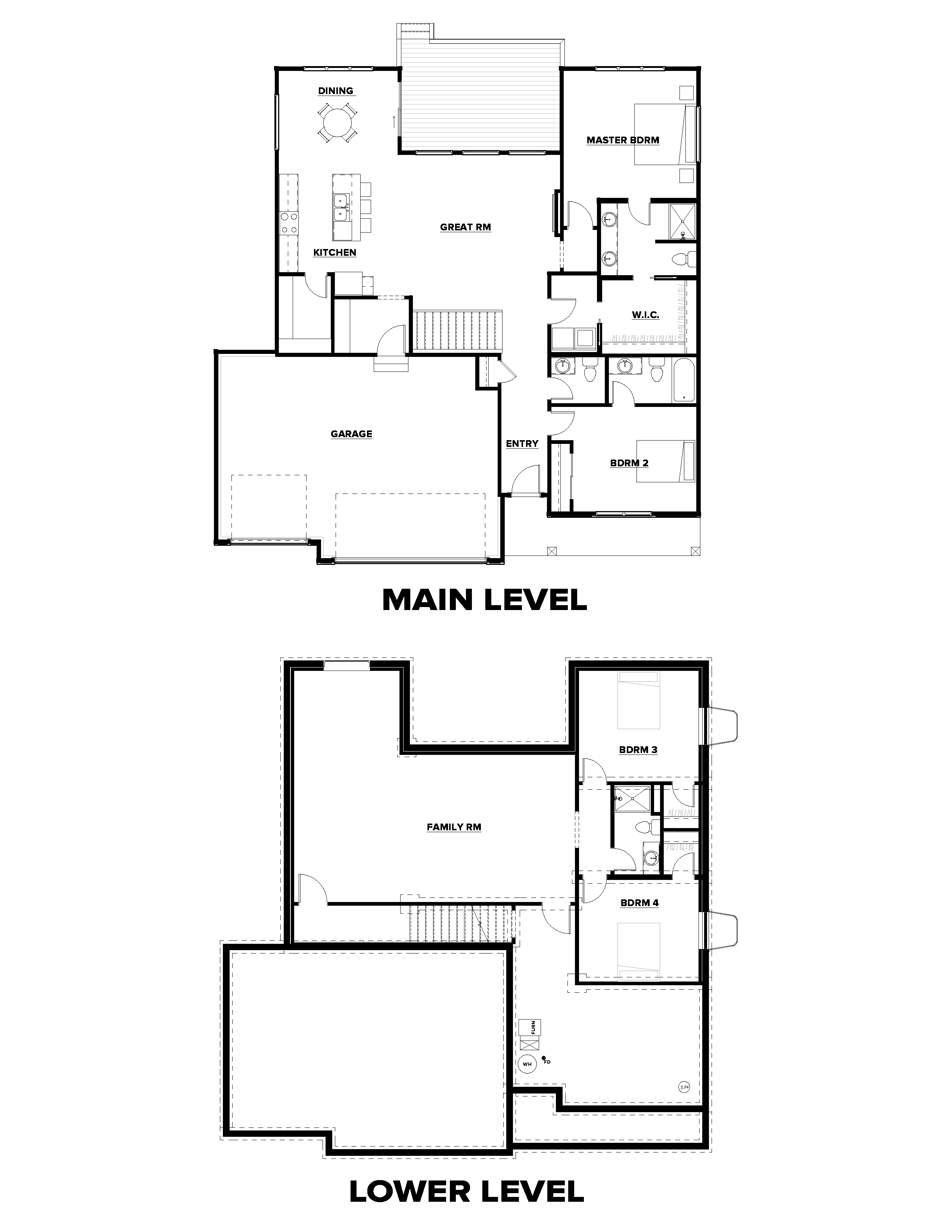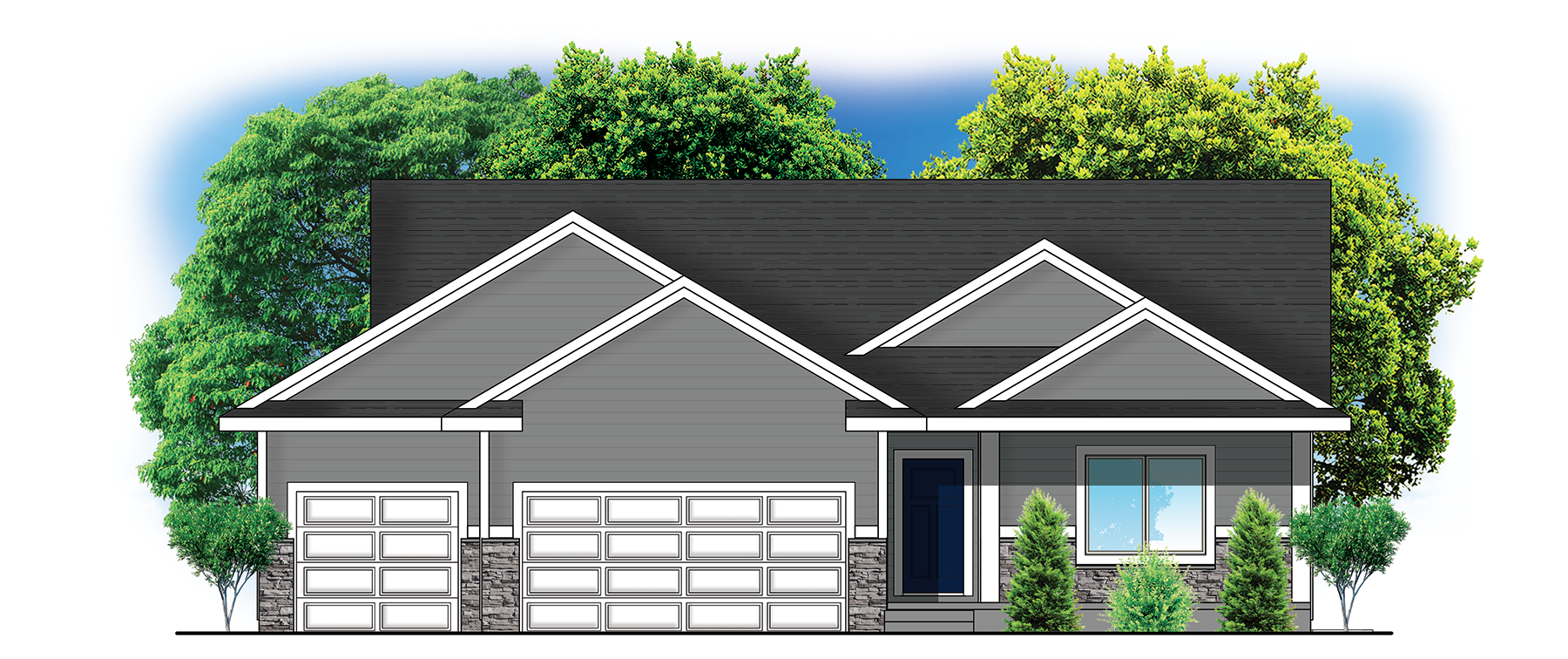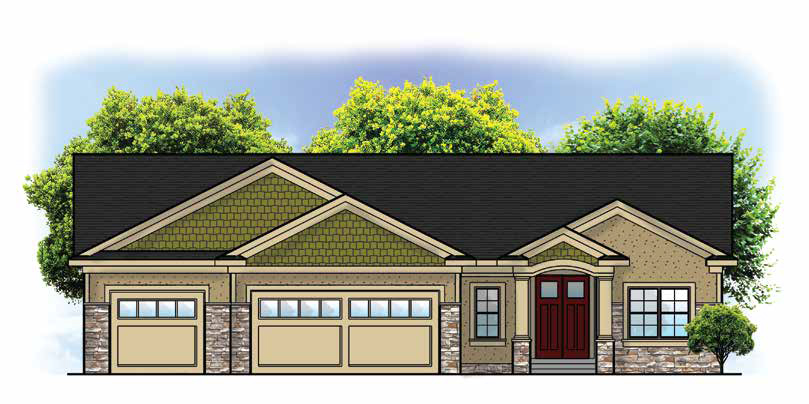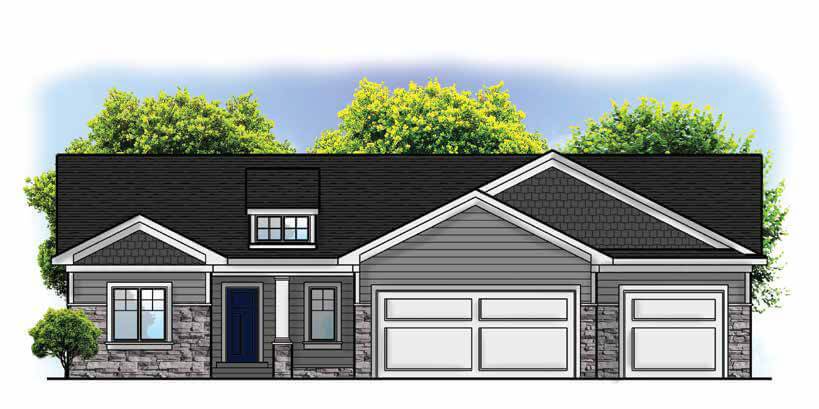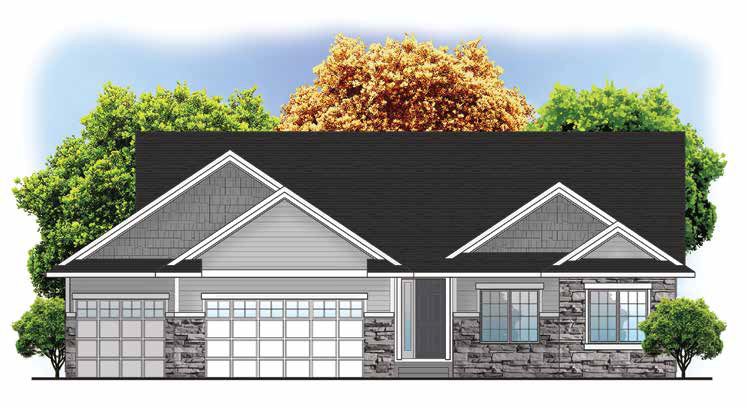Description
Ruby plan is a 2-bedroom 2-bath ranch designed for comfort, practicality, & wow factor! The fireplace with flanking windows offers a stunning focal point in the open great room. The spacious dining area with access to the partially covered deck is always a crowd pleaser. Open kitchen with a large island, ample cabinetry, quartz countertops, & a fantastic walk-in pantry. Mudroom off the 3-car garage with custom-built lockers & a tucked-away laundry room. Spacious primary bedroom ensuite with an enviable walk-in closet & private bath. Opting to finish the lower level will add a family room, equipped with two additional bedrooms and a full bath. This is a true gem! The Ruby includes an electric range, dishwasher, microwave, & soft close drawers on cabinets as well as hardware. A passive radon mitigation system is included for your peace of mind. We’ve customized our Ruby plan with many different options to make it just right for homeowners, let us do the same for you!
