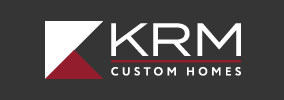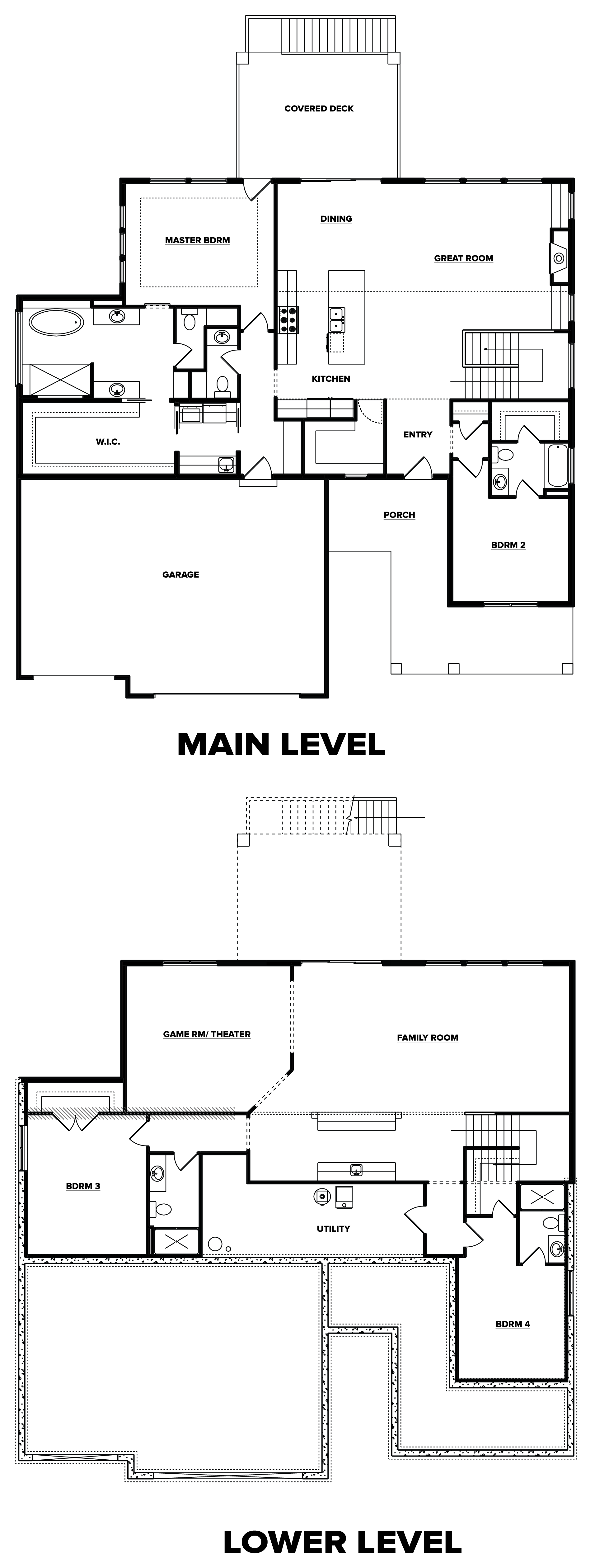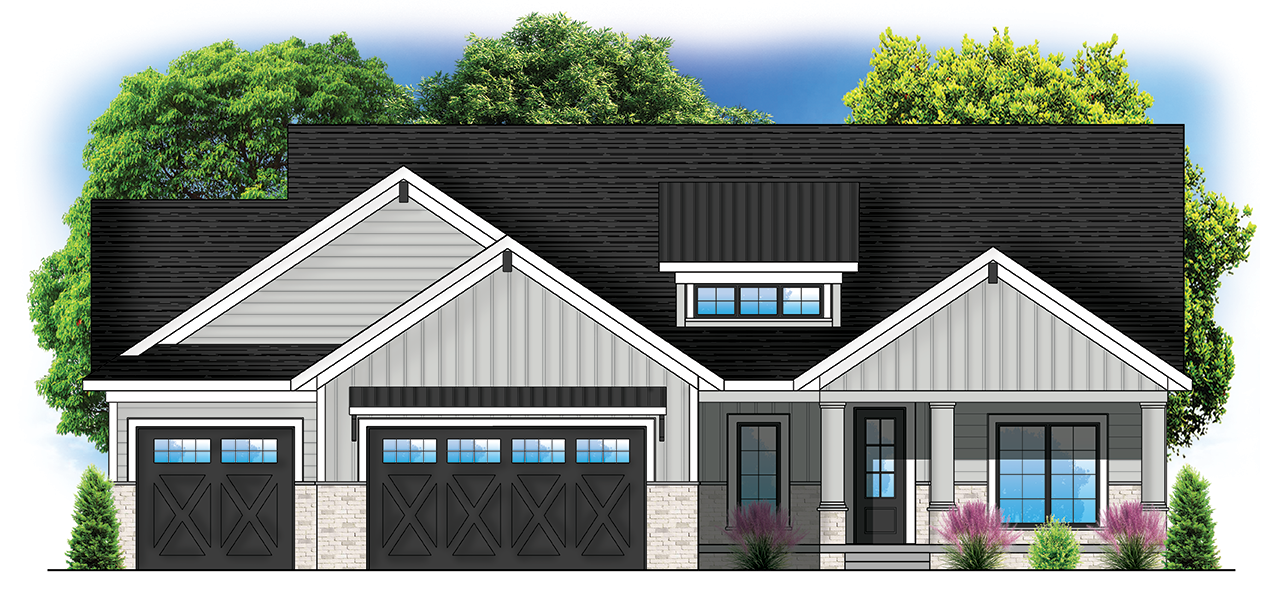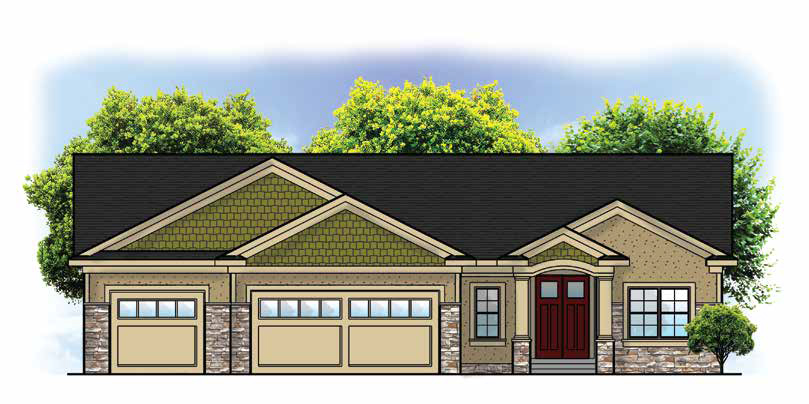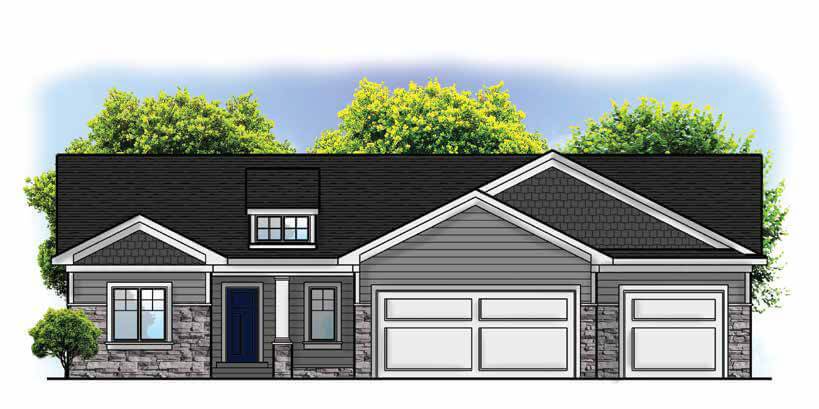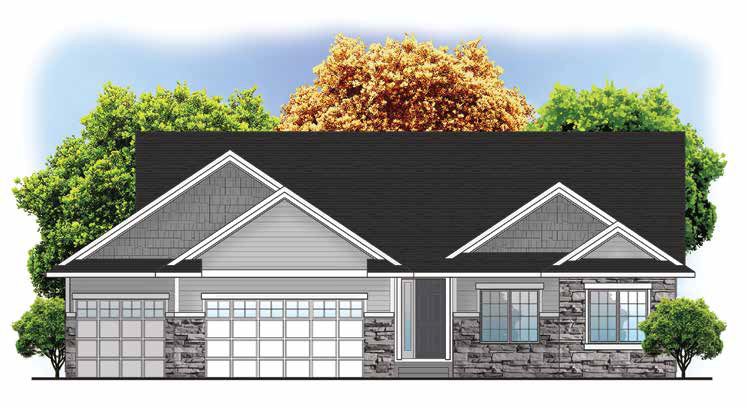Description
Experience the difference in this KRM Custom Westmont ranch home. What great curb appeal with the front porch, board and batten, and corbels sure to draw you in. Beautiful cabinetry brings this modern farmhouse to life. You’ll find the perfect blend of family living and spaces for entertaining. This open-concept floor plan features a central gourmet kitchen, complete with large island, quartz/granite countertops, and a hidden pantry. The great room has optional custom built-ins to add to the elegance. Oversized windows offer spectacular views throughout the home. Large, covered deck included. The master suite features a relaxing soaking tub, custom tiled walk-in shower, walk-in closet with custom shelving, and convenient access to the laundry area. If you choose to finish the lower level, you have endless possibilities. You’ll find area for a large family room, theater/game room, full bar, 2 bedrooms, and 2 bathrooms. Every detail in this home will be selected to enhance its character and ensure your comfort. With KRM, we are a full custom builder with the ability to modify this plan to your needs.
