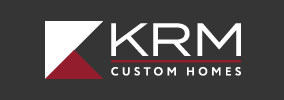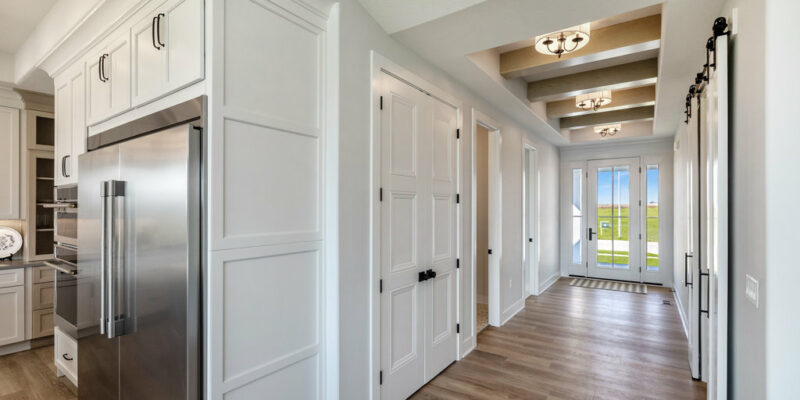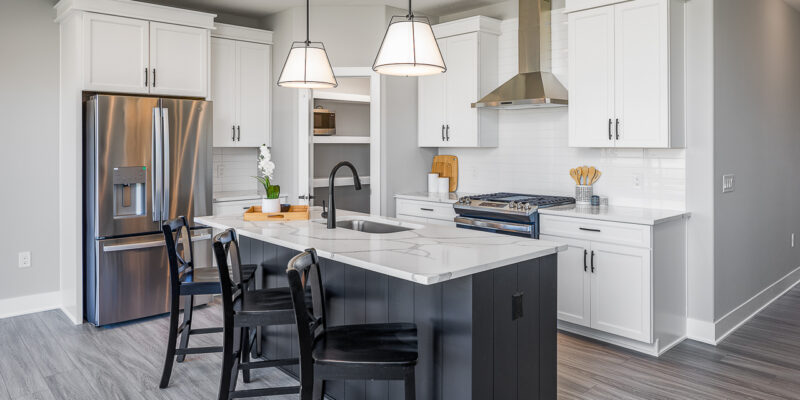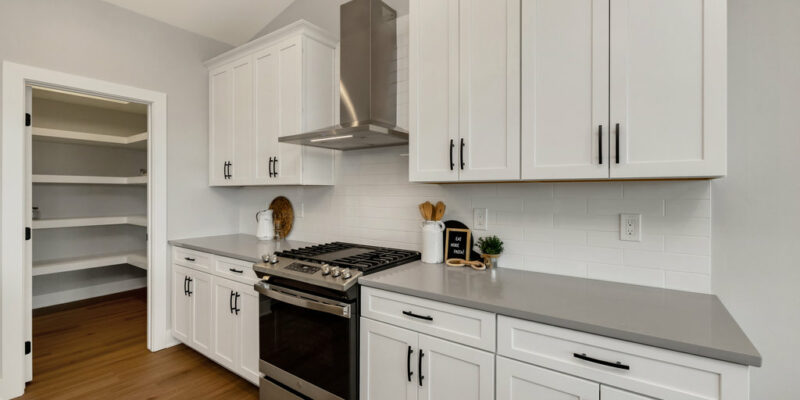Discover our ready-to-move-in home in West Des Moines!
Join us for an Open House through this Ruby plan. This is a great choice for those who value comfort, practicality, & aesthetics. The main floor of the house is spacious, with 1627 SF of living space. The open great room is the centerpiece of the home & features a stunning stone-to-ceiling fireplace, tray ceiling, & large windows that offer beautiful views of the surroundings. The kitchen is a chef’s dream, with a large island, ample cabinetry, quartz countertops, & a fantastic walk-in pantry with trim built shelving. The dining area is spacious & perfect for hosting large gatherings. With access to the covered deck, you’ll be able to enjoy the outdoors even during unpleasant weather. The mudroom off the 3-car garage is equipped with custom-built lockers & a tucked-away laundry room, making it easy to keep everything organized & in its place. The primary bedroom ensuite is spacious, with a walk-in closet & private bathroom. The finished lower level features a family room, 2 additional bedrooms, full bath, & a wet bar, a perfect space for entertaining guests. The home comes equipped with a gas range, dishwasher, microwave, & soft close drawers on cabinets, all of which make life easier.
If you haven’t found exactly what you’re looking for, fear not! As seasoned custom home builders, we have the expertise to collaborate with you in creating your dream home anywhere within the Des Moines Metro area. Your ideal home is just a conversation away!
West Des Moines | Della Vita | 1-4 PM
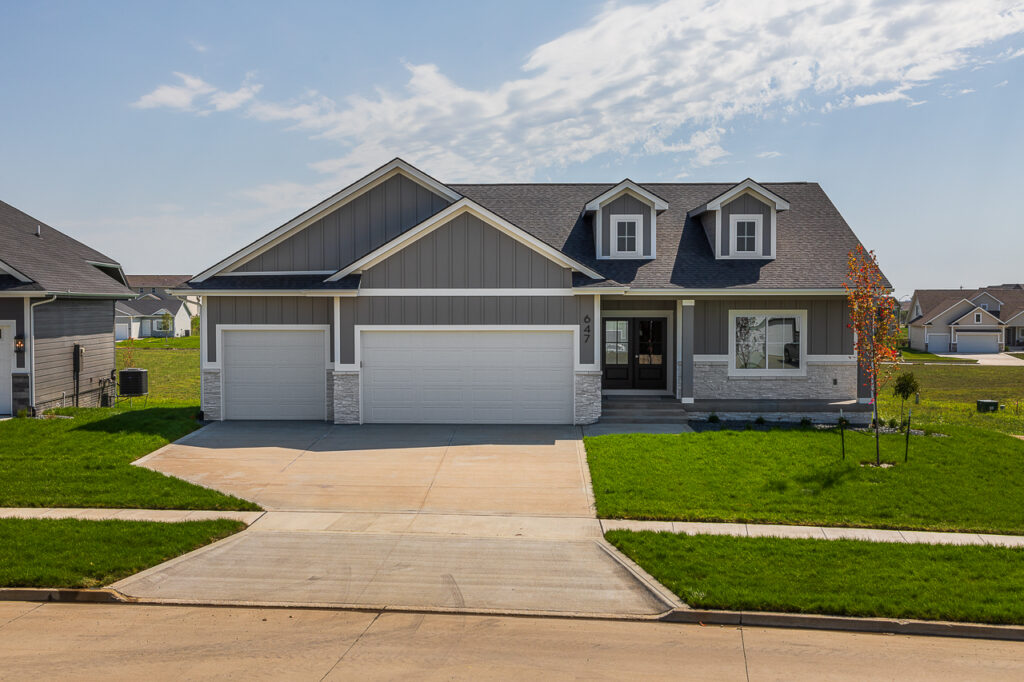
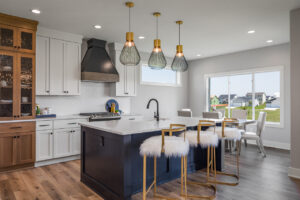
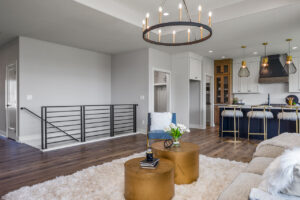
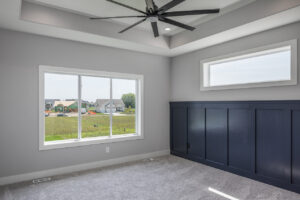
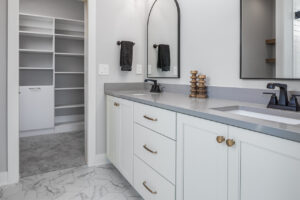
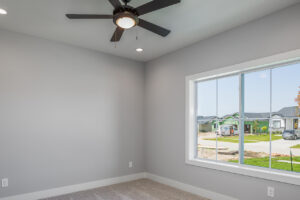
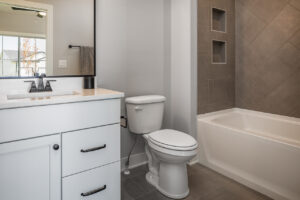
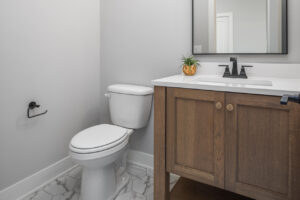
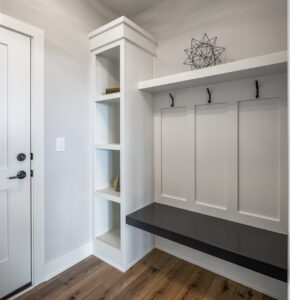
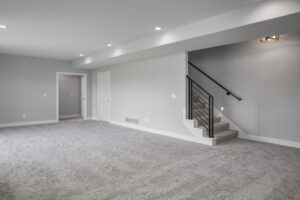
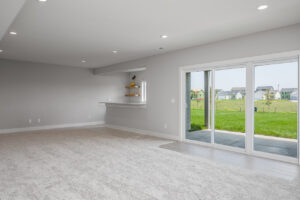
647 Bella Street, West Des Moines
Move In Ready | $674,900
